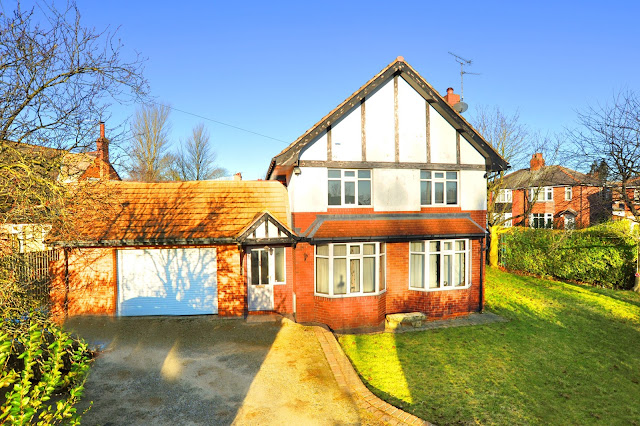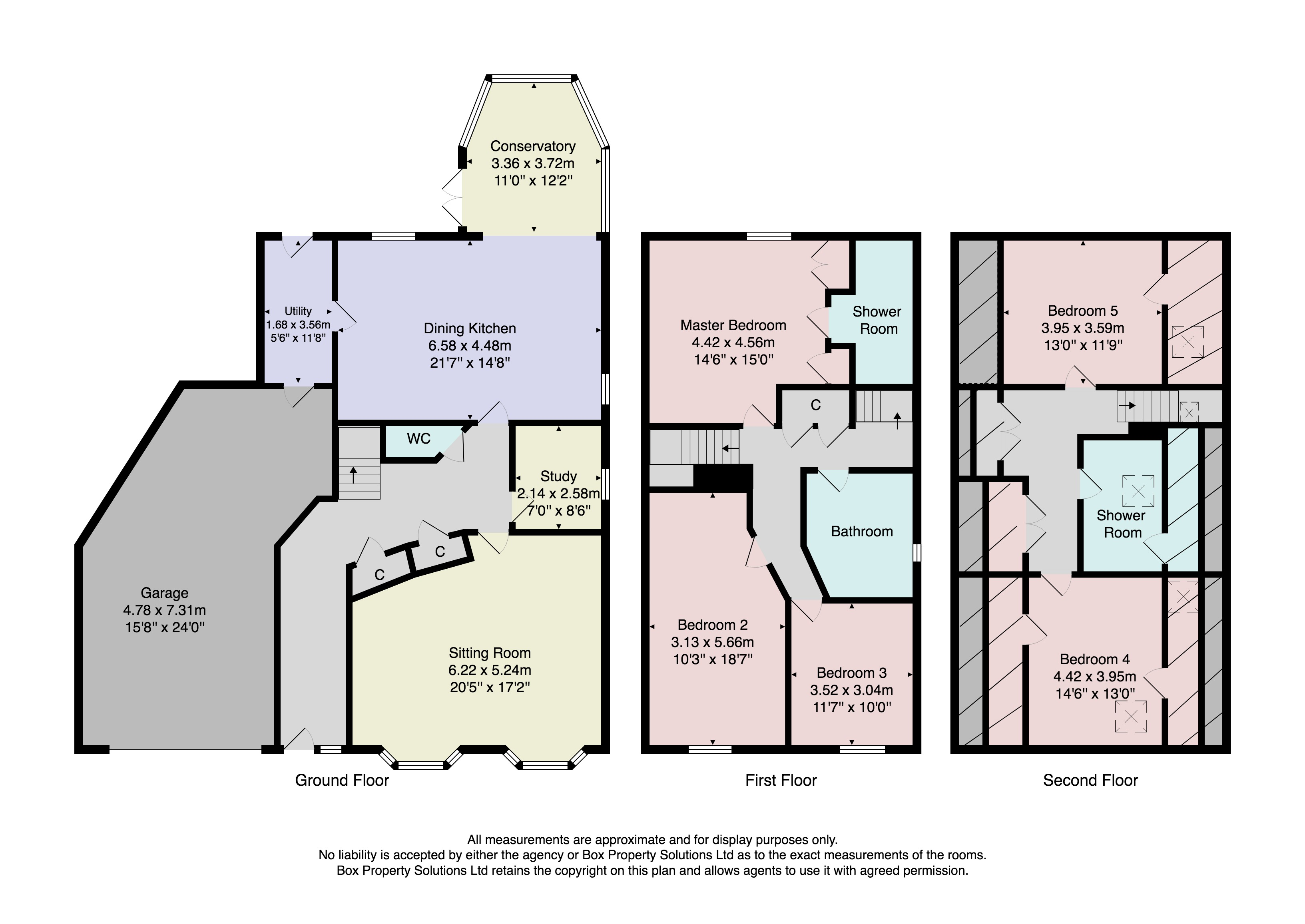 |
| Harrogate Property News - 5 bed detached house for sale Wedderburn Road, Harrogate HG2 £575,000 |
Harrogate Property News - 5 bed detached house for sale Wedderburn Road, Harrogate HG2
Interested in this property? Call 01423 578997 * or Request Details
* Calls to this number will be recorded for quality, compliance and training purposes.
Property description
***open to view Saturday 17th February - 11AM to 12PM ***
A spacious and extended five-bedroomed detached house revealing accommodation arranged over three floors with large gardens, ample off-street parking and large double garage. This excellent family home is offered with gas-fired central heating and uPVC double glazing, featuring an impressive open-plan kitchen / dining / living area leading to a conservatory. There are five double bedrooms arranged over the first and second floors, the master bedroom has an en-suite, an additional first floor bathroom and a second-floor shower room.
Wedderburn Road is a popular residential position on the southeast side of Harrogate and is close to a range of excellent local amenities and schooling.
Ground floor uPVC glazed front door leads to -
entrance hall With storage cupboards and stairs rising to the first floor.
Cloakroom Low-flush qwc and wall-hung washbasin. Tiled floor and extractor fan.
Lounge A spacious reception room with bay window to front and further window to side. Fireplace with coal-effect gas fire.
Study Window to side, central heating radiator, shelving and fitted desk.
Open-plan living / dining kitchen kitchen
Having a range of wall and base units, and granite work surfaces with inset sink and drainer. Range oven with extractor fan above. Integrated dishwasher and space for American-style fridge / freezer. Windows to rear. Breakfast island with granite surfaces and base units below.
A spacious and extended five-bedroomed detached house revealing accommodation arranged over three floors with large gardens, ample off-street parking and large double garage. This excellent family home is offered with gas-fired central heating and uPVC double glazing, featuring an impressive open-plan kitchen / dining / living area leading to a conservatory. There are five double bedrooms arranged over the first and second floors, the master bedroom has an en-suite, an additional first floor bathroom and a second-floor shower room.
Wedderburn Road is a popular residential position on the southeast side of Harrogate and is close to a range of excellent local amenities and schooling.
Ground floor uPVC glazed front door leads to -
entrance hall With storage cupboards and stairs rising to the first floor.
Cloakroom Low-flush qwc and wall-hung washbasin. Tiled floor and extractor fan.
Lounge A spacious reception room with bay window to front and further window to side. Fireplace with coal-effect gas fire.
Study Window to side, central heating radiator, shelving and fitted desk.
Open-plan living / dining kitchen kitchen
Having a range of wall and base units, and granite work surfaces with inset sink and drainer. Range oven with extractor fan above. Integrated dishwasher and space for American-style fridge / freezer. Windows to rear. Breakfast island with granite surfaces and base units below.
Utility Area
With wall and base units. Plumbing and space for washing machine and tumble dryer. Exterior door to rear and access door to garage.
Living / Dining Space
Window to side and central heating radiator. Opens to -
conservatory uPVC constructed conservatory with double door leading to a paved sitting area.
First floor
landing With under-stairs cupboard, central heating radiator and window to side.
Master bedroom Window to rear, central heating radiator, fitted wardrobes and exposed floorboards.
En-suite shower room Low-flush WC, shower cubicle and pedestal washbasin. Window to side, central heating radiator and extractor fan. Exposed floorboards.
Bedroom 2 A double bedroom with windows to front and side, and central heating radiator.
Bedroom 3 A double bedroom with window to front and central heating radiator.
Bathroom Panelled bath with shower attachment, pedestal washbasin and low-flush WC. Window to side, central heating radiator and extractor fan. Exposed floorboards.
Second floor
landing Roof window and eaves storage.
Bedroom 4 A double bedroom with roof window, central heating radiator and eaves storage.
Bedroom 5 A further double bedroom with roof window, eaves storage and central heating radiator.
Shower room Shower cubicle, low-flush WC and pedestal washbasin. Central heating radiator, eaves storage and extractor fan. Roof window.
Outside Gravelled driveway to front provides ample parking and leads to a large n integral double garage. Large lawned garden to side with fence and hedge boundaries. To the rear there is an enclosed lawned garden with sitting and entertaining areas, raised pond and water feature, timber garden shed and greenhouse.
Property info
Floorplan(s): Floorplan 1
image: https://lc.zoocdn.com/e676b2a26be723543b46773000fc6d8edba72546.png

Is there a nuisance nearby? Check out potential considerations using a Zoopla property report
Market activity
 Average price paid£373,618
Average price paid£373,618  Sales522
Sales522 Current average value£383,395(Zoopla Zed-Index)
Current average value£383,395(Zoopla Zed-Index)  Value change-£6,948▼ -1.78%
Value change-£6,948▼ -1.78%
Last 12 months Any property type
image: data:image/png;base64,iVBORw0KGgoAAAANSUhEUgAAAFAAAACACAMAAACr8R6wAAAAkFBMVEULCwtVA3FnCohVA3FnCohVA3FnCohVA3FVA3FnCohVA3FnCohUBnRVA3FnCohVA3FVA3FVA3FVA3FnCohVA3FhCoRnCohVA3FnCohVA3FUC3dVA3FnCohVA3FZCntnCohwGpF8M5uJPqKNTKeZXKqibLGqe7a0jLu8nL/GqcfOuM7Yxtnh1OHr4uv18fX/////N9SkAAAAHXRSTlMAEBAgIDAwQFBQYGBwcHCAj5+vr7+/v8/P3+/v71rzW4EAAAIVSURBVHgB7NhBq+IwEMDxoYgglV5EKVI2adKYJjGZ7//tdld2H9Vn7cQO+A75X4UfQxLnUPhb1bRidW1Twb92nWCp28GtWrBV3+YTjO0Aqo4T7CpoBGsNtLxgC4K5Aq6pgAUsoDJ2DCE4a3W/HjQ+4aQ4qjWgtAm/dR3eBoeITwvqPXDE2cw7oMMXOTo49cgiARxwIZcHyoRLmSzQ4WIxB+yRUA5oH4axWuthjHiXzgAjTkrm4aXnT6juPDW5K49fhQzwgpOGmdvSGaCbeGHmNyMywPDquZkrInotckCcJAU9ChgFMxgKWMBPgIO19m4VPqayQBVxMS/pYJ+QUKCDDkkZMoi0PDcYPjeh5z5DlZDQNeMdaoIYZAYopFn6p+iybQpYwAIipvA0f5FUsL94pJQGEqgCUkuKvrFpeQLoMScCiD8ejMh8hhaR95aFy/IIoFCWlpHl+2EBC1jA+Qp44PUOUPOCNcCJ0zsBwKbj87oN/GnLJnZbuFUdebxjBf/bn3+t7rz/XTodpToUwkAYniDi4YLoFUGCdP/b7GtLe5pM/BYw5OEPXqT1OLQS3rWzvYYP+eDIlfFNj+513CgamdOCW/IfOE/wy7W5uX3BIIPZGwJb3e7z/uCSpm9vJnhVz3kVhLz4lg2NfDWDUblmBEgPtsxWrgVhMsiW+SPtV+Mqn4JzdfMt25WTr2ZpfMuGrN5XewIKYqlgdLocvAAAAABJRU5ErkJggg==
image: data:image/png;base64,iVBORw0KGgoAAAANSUhEUgAAAFAAAACACAMAAACr8R6wAAAAdVBMVEUAAABVA3JoFI5VA3JoFI5VA3JoFI5VA3JVA3JoFI5VA3JoFI5VA3JkDX5oFI5VA3JVA3JVA3JVA3JoFI5VA3JnEYtoFI5VA3JoFI5VA3JVA3JfEnhoFI5VA3JfDYJoFI52NH57Qn6HUoelfqSvja718fX////soxnHAAAAHXRSTlMAEBAgIDAwQFBQYGBwcHCAj5+vr7+/v8/P3+/v71rzW4EAAAGCSURBVHgB7dRb0tJAEMXxk4QAMSFBLuRCNBCB/S/R0i6rtHSc5qTfvv4v4FfzcHrwo7TupsV1dQoJxTiZNBbilZNZJQAUk2EFkI6W4Jiinkyr0dmCHSbjHIzkoIMOOujg/W4L3p9PpQil93opRWg9rQi1pxSh90S8PaQ5BsY9EeeX9IiBcU9EBgx4In4jwYAn0aB4BEh4FCgeAxIeAYrHgIRHgOKRIOGFfwqQXlBEyGNFhD1ORNjjRIQ9TgTviRgDpVmDzZP0wUEHHXTQQQcddPD2UHTTg0wOOuiggw46eLT1jihtwRK4WHoXAKvRzhtXALAezbw1fpaebbxzil/trl8Xd93ht7L2y8LaDH/WLPMa/FXe8lyb41/tWW+PQJue4foNgiWfiecl+F/b4T1u2CJScnjHOySIVw3q532Cquyk804ZtFWa51V4o7wltxyuiZ9aIGblfQ6iZM9smVh5vwFdcohumX9k/NSYlZ8SLK8aiC1HVh4/NWblDQzLe+2pfQcxO3VdJqZUJgAAAABJRU5ErkJggg==
image: data:image/png;base64,iVBORw0KGgoAAAANSUhEUgAAAGQAAACgCAMAAADNRTnEAAAArlBMVEUAAABMDGdpFYxMDGdpFYxMDGdWE2VpFYxMDGdMDGdMDGdMDGdpFYxMDGdpFYxMDGdpFYxMDGdMDGdMDGdpFYxMDGdpFYxMDGdXFGlMDGdpFYxMDGddFIteHHdnFotnIJRpFYxzJopzM4d2OXh8QoJ+RXuFUomIU4aPYJOccJqmfqSujLGwja64mrq5m7jCqMTDqcLMt87Nt8zWxdjXxtfg1OLh1OHr4uv18fX///8u9UsgAAAAG3RSTlMAEBAgIDAwMEBQYHBwgICPj5+vv7/Pz9/f7+9+3PKFAAACN0lEQVR4AezbXW+yMBwF8KYhekMIF6YxBKW+6PNs6NAxB/3+X2yuvEwW54r0j7qcc3du/F3A0YQKK+K4QlqPcB32Fe5Lovi8MoZCkkUMSyOQhAm0woUkjeBHxJfE8RlzJHkc5tIjLhP0iGCyhwC5GCBAgAABAgQIkOd3ZZp8t7oKmWnCPE/XIDvVLvmiPTJTbbNpj/xrjbwB2YcmWeadkHlolHUnJDRM1geigAAB8luiTohKDZLhq54cAQIkT4sc1KWadUOWYZlEf2hd97pGde2CpGGVebOuP+u2rv/tIOEZJG5WIOTXpHl3xeZ3F9FODo+w+CTWSVVRt0U9FDWrq81rMr/B4v/+GLH4RNefFp92QhT9LyP94hsTT8qJx0XSb9Xq4qOqbrVhe/HR3S0eyPIMklha/Pri4qsa2Vl8ppr18RYPhOwJ90sPz+rV4i5PHbSyMWfy1xXOtG6PAAECBAgQIECAjOiNUT//4eYBtRFwxjxqxGPHCFpDMPr3EARn1Io2ynhTGmLqsZMMxpOpdWEyHpwaH63UUaqEMBSD4RxEqEoptyLl0P3v874PzmSc5NtBHv4A0aZdC7wqOa1GwY3o06gH7m22MbnhrTinxRn45DCMyQPEcskzFnB1Siq+sgpjrhWEXmbDA2Xo/XHxZ7kRZku9Py76wxsh5DJzx8+W09MfUS03wsvU+9PHVFiUoc/gogn9qWXyG9HL7AG3PR03wst0zyA3w/vTyxRvhKmkP491PO/vH+HwlcP3IRLpAAAAAElFTkSuQmCC
image: data:image/png;base64,iVBORw0KGgoAAAANSUhEUgAAAGQAAACgCAMAAADNRTnEAAAAulBMVEUAAABBFE5sAZtBFE5sAZtBFE5PE1lsAZtBFE5BFE5BFE5BFE5sAZtBFE5sAZtBFE5sAZtBFE5BFE5BFE5sAZtBFE5sAZtBFE5RE2NBFE5sAZtBFE5aEnhsAZttAZp2KIN4MH15EJl7NH6BRH+IUYaIU4aQXI6YZ5agc5+nfqevia+wja63lLe/n7/DqcLHqsfNs87PtdDXwNjfy+Dl1Ofm1ef48Pr58/v69Pv79vz8+P38+f3+/f7////3ZBjsAAAAG3RSTlMAEBAgIDAwMEBQYHBwgICPj5+vv7/Pz9/f7+9+3PKFAAACZklEQVR4AezazY6bMBTFcctCnQ1CLEbWCM0NYyeBAKEU3E4/2rz/axXbHbkV00UKp6rS+18lq9/iSLlEQoSSVNHmqTQRMZkTqFy+GHeKYKm7H0ZBwAqvSEXQlJyRnMDlQiQELxEpHkmFwiNKED5ihBFGGGGEEUYYYYQRRm4Weeq67gmNHC+Xy/EfQiqNR4ydajgyWGsHg0VqOzeVUERPDjkRFGmdMRAU2VvXHouMzmgJipz86hqKlH71mqDI2Rk9QZGwuoEi2q/eEA6Jq0OR0roqgiJ9WH0zRGtadLCuchukrJrBDvp3P4zrEVOfR+tbKI2dG/Va5MunDwF4TTHWdaC1yMfn9/Y1Ja5+ptXI54gslCqcw/XIV4+MbWX0EJXF6uuQb8/vmkNJLt3+qviv4+bPXUGZzOIcboUslCGsviWyUGr/QQOQqMRzCEBelD48BCGQqPj2MCQqDeEQOgVj0kiEqngOcYhXesIiXjFwhKrmFv+YMsIII2+7qzr+AXJ13f+AwGOEEUYYYYQRRhhhhBFGbgC5xxv3f+cdblmgjUIKkaGRTMwprKGESyqoIQVcCYYv22GIXSZ+6s3D425z4fHheyt1kOIwDMVgWI+QwUkwZhyCMb7/PbtuSau60ncDLX794UmUYVcCr1IfVi3hRtRhVAP3NtuYvuGtOIfFGfjkMIzpB4jlkmcs4PKQZHxlFcZcKzixzIIJqen9cfFvuRFm63p/XNT5G+GEMvuOny2npz8iW25EL5P3p4/JsEhNn8FFUfsTyuQ3opdZA257d9wIL9M9g9yM3h8vU7wRJpP+PNY2398Daa2HRvlsPhsAAAAASUVORK5CYII=
Property value data/graphs for HG2
| Property type | Avg. current value | Avg. £ per sq ft. | Avg. # beds | Avg. £ paid (last 12m) |
|---|---|---|---|---|
| Detached | £584,638 | £356 | 3.9 | £570,435 |
| Semi-detached | £330,418 | £302 | 3.3 | £319,413 |
| Terraced | £296,724 | £278 | 3.2 | £322,933 |
| Flats | £270,344 | £311 | 2.1 | £286,780 |
image: https://c.zoocdn.com/dynimgs/graph/market_overview/average_prices/outcode/HG2?primary_brand=zoopla
Current asking prices in HG2
Average: £347,248| Property type | 1 bed | 2 beds | 3 beds | 4 beds | 5 beds |
|---|---|---|---|---|---|
| Houses | £295,000 (1) | £230,995 (10) | £346,805 (29) | £492,300 (13) | £600,000 (6) |
| Flats | £130,000 (9) | £212,788 (17) | £650,000 (2) | £625,000 (1) | - |
| All | £146,500 (10) | £219,531 (27) | £366,366 (31) | £501,779 (14) | £600,000 (6) |
Current asking rents in HG2
Average: £817 pcm| Property type | 1 bed | 2 beds | 3 beds | 4 beds | 5 beds |
|---|---|---|---|---|---|
| Houses | £479 pcm (4) | £650 pcm (1) | £1,025 pcm (4) | £1,525 pcm (4) | - |
| Flats | £577 pcm (18) | £822 pcm (9) | £1,148 pcm (3) | - | - |
| All | £559 pcm (22) | £805 pcm (10) | £1,078 pcm (7) | £1,525 pcm (4) | - |
Fun facts for HG2
| Highest value streets | Zed-Index |
|---|---|
| Fulwith Mill Lane | £1,574,838 |
| Stone Rings Grange | £1,271,323 |
| Fulwith Road | £1,007,015 |
| Throstle Nest Drive | £996,328 |
| Oatlands Drive | £972,945 |
| Highest turnover streets | Turnover |
|---|---|
| St. Peters Square | 60.0% |
| Grove Street | 57.1% |
| Cromwell Road | 53.8% |
| Alderson Road | 51.4% |
| Bowes Park | 47.1% |
What Zoopla users think of Harrogate
Overall rating:
- currently 4.5 stars
Ratings breakdown:
- currently 4.5 stars
- currently 4 stars
- currently 4.5 stars
- currently 4.5 stars
- currently 4.5 stars
- currently 4 stars
Rate Harrogate:
Tell us what you think of this area by rating these categories.
Please note your vote will only be counted once.
Please note your vote will only be counted once.
Nearby transport
- Starbeck (0.6 miles)
- Hornbeam Park (1.1 miles)
- Harrogate (1.2 miles)
- Leeds Bradford International Airport (10.7 miles)
- Durham Tees Valley Airport (36.0 miles)
- Robin Hood Airport (41.2 miles)
- Transporter Bridge South Side (42.5 miles)
- Transporter Bridge North Side (42.6 miles)
- Hull Ferry Terminal (53.1 miles)
Nearby schools
View all schools in Harrogate- Willow Tree Community Primary School (0.1 miles)
- Hookstone Chase Primary School (0.6 miles)
- Starbeck Community Primary School (0.9 miles)
- The Faculty of Queen Ethelburga's (9.1 miles)
- Elliott Hudson College (16.1 miles)
- New College Pontefract (21.9 miles)
- St John Fisher Catholic High School (0.7 miles)
- Harrogate High School (0.8 miles)
- St Aidan's Church of England High School (0.8 miles)
Note: Distances are straight line measurements
Local info for Harrogate
About the neighbours in HG2
AskMe Q&A for Harrogate
Ask a question
Arrange Viewing
For more information about this property, please contact
Verity Frearson, HG1 on 01423 578997 * (local rate)
Verity Frearson, HG1 on 01423 578997 * (local rate)
Read more at https://www.zoopla.co.uk/for-sale/details/46569152#K1u23H4GlJDmBYPU.99


No comments:
Post a Comment