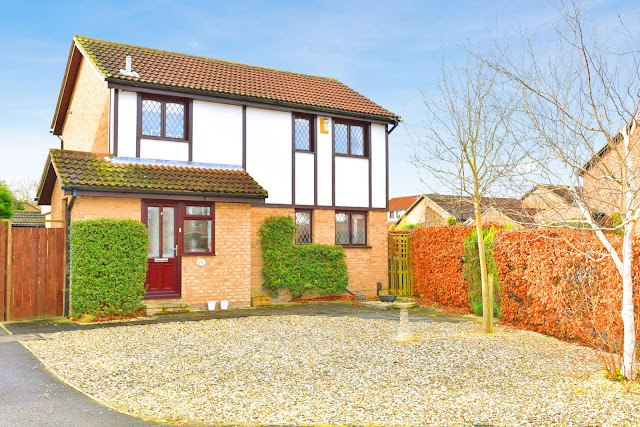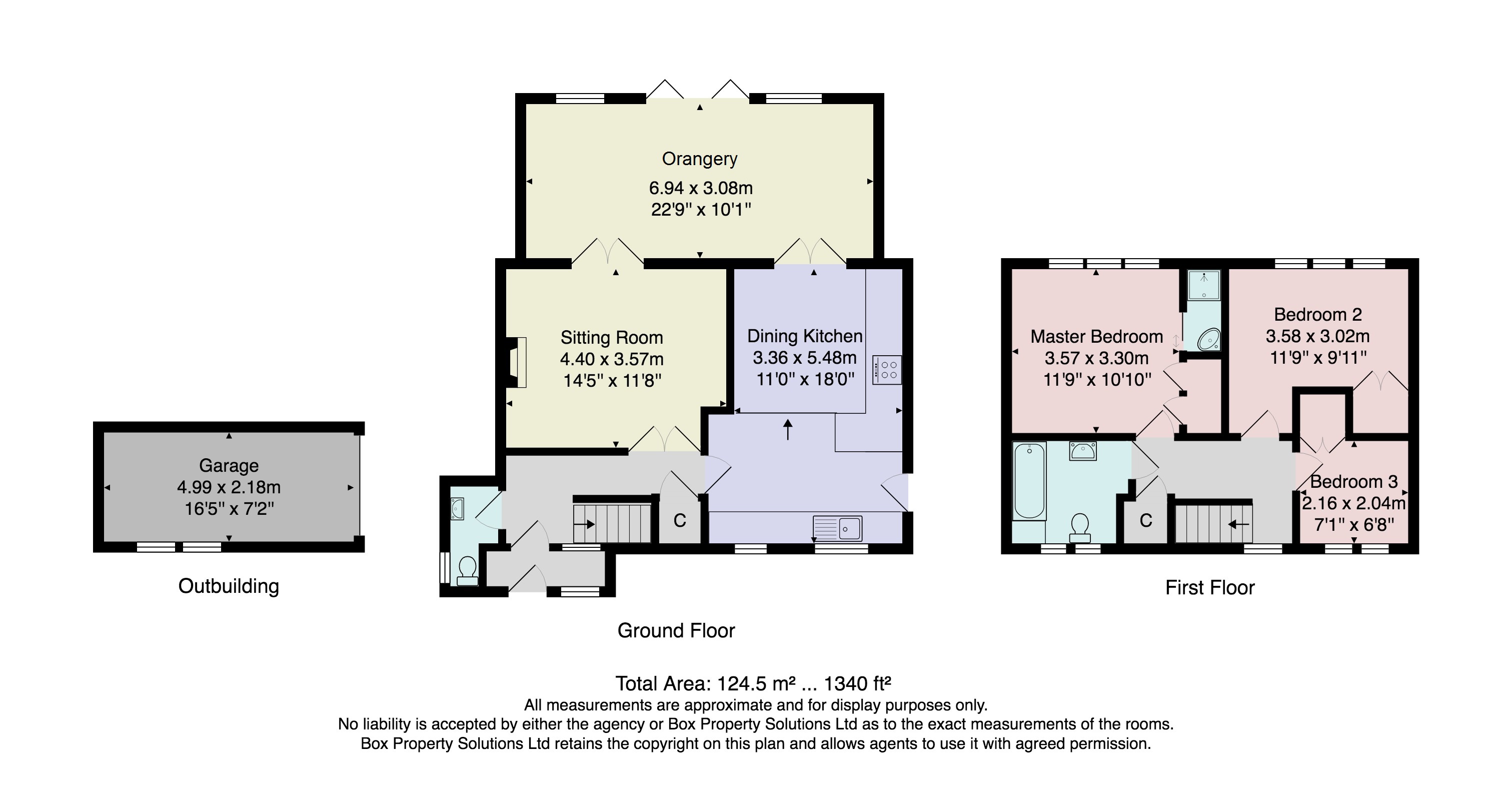 |
| Harrogate Property News - 3 bed detached house for sale Arthurs Avenue, Harrogate HG2 £415,000 (£310/sq. ft) Offers over |
Harrogate Property News - 3 bed detached house for sale Arthurs Avenue, Harrogate HG2
Interested in this property? Call 01423 578997 * or Request Details
* Calls to this number will be recorded for quality, compliance and training purposes.
Property description
A beautifully presented three-bedroomed detached family house in this sought-after location adjoining a nature reserve, whilst being just a few minutes' walk from Harrogate Grammar School and the Stray, and a short walk from Harrogate town centre. The accommodation is appointed to a high standard and reveals spacious accommodation, with dining kitchen, sitting room, large orangery extension, cloakroom, three bedrooms and modern bathroom.
A driveway provides off-street parking and there is a garage and fully enclosed private rear garden. An early viewing is strongly recommended to appreciate the high quality of the accommodation on offer.
Ground floor
entrance vestibule Leads to -
entrance hall With Karndean flooring.
Lounge Living-flame gas fire. Patio doors lead to -
spacious orangery The orangery runs the full width of the property and has brick-built walls and glazed atrium. Glazed folding doors lead to the rear garden.
Kitchen Large open-plan kitchen with a range of white wall and base units and granite work surfaces. Integrated double oven and hob with stainless-steel extractor above. Integrated dishwasher and Karndean flooring. Window to front and exterior door to side. French doors lead to the orangery.
Cloakroom Modern white suite comprising low-flush WC and washbasin with vanity unit below. Part-tiled walls and window to side. Heated towel radiator.
First floor
bedroom 1 A double bedroom with window to rear and fitted wardrobes.
En-suite shower room With washbasin and shower cubicle.
Bedroom 2 A further double bedroom with window to rear and built-in cupboard.
Bedroom 3 A further bedroom with window to front.
Bathroom White suite comprising low-flush WC, bath and washbasin with vanity unit below. Heated towel radiator, window and fully tiled walls.
Outside Gravelled garden to the front. Private garden to the rear with southeasterly aspect. Gate to the rear gives access to the driveway with single garage beyond.
A driveway provides off-street parking and there is a garage and fully enclosed private rear garden. An early viewing is strongly recommended to appreciate the high quality of the accommodation on offer.
Ground floor
entrance vestibule Leads to -
entrance hall With Karndean flooring.
Lounge Living-flame gas fire. Patio doors lead to -
spacious orangery The orangery runs the full width of the property and has brick-built walls and glazed atrium. Glazed folding doors lead to the rear garden.
Kitchen Large open-plan kitchen with a range of white wall and base units and granite work surfaces. Integrated double oven and hob with stainless-steel extractor above. Integrated dishwasher and Karndean flooring. Window to front and exterior door to side. French doors lead to the orangery.
Cloakroom Modern white suite comprising low-flush WC and washbasin with vanity unit below. Part-tiled walls and window to side. Heated towel radiator.
First floor
bedroom 1 A double bedroom with window to rear and fitted wardrobes.
En-suite shower room With washbasin and shower cubicle.
Bedroom 2 A further double bedroom with window to rear and built-in cupboard.
Bedroom 3 A further bedroom with window to front.
Bathroom White suite comprising low-flush WC, bath and washbasin with vanity unit below. Heated towel radiator, window and fully tiled walls.
Outside Gravelled garden to the front. Private garden to the rear with southeasterly aspect. Gate to the rear gives access to the driveway with single garage beyond.
Property info
Floorplan(s): Floorplan 1
image: https://lc.zoocdn.com/224d5b0654d6beb5e493da92af1ddef47bc17532.jpg

Market activity
 Average price paid£373,618
Average price paid£373,618
 Sales522
Sales522
 Current average value£382,566(Zoopla Zed-Index)
Current average value£382,566(Zoopla Zed-Index)  Value change-£7,320▼ -1.88%
Value change-£7,320▼ -1.88%
Last 12 months Any property type
image: data:image/png;base64,iVBORw0KGgoAAAANSUhEUgAAAFAAAACACAMAAACr8R6wAAAAkFBMVEULCwtVA3FnCohVA3FnCohVA3FnCohVA3FVA3FnCohVA3FnCohUBnRVA3FnCohVA3FVA3FVA3FVA3FnCohVA3FhCoRnCohVA3FnCohVA3FUC3dVA3FnCohVA3FZCntnCohwGpF8M5uJPqKNTKeZXKqibLGqe7a0jLu8nL/GqcfOuM7Yxtnh1OHr4uv18fX/////N9SkAAAAHXRSTlMAEBAgIDAwQFBQYGBwcHCAj5+vr7+/v8/P3+/v71rzW4EAAAIVSURBVHgB7NhBq+IwEMDxoYgglV5EKVI2adKYJjGZ7//tdld2H9Vn7cQO+A75X4UfQxLnUPhb1bRidW1Twb92nWCp28GtWrBV3+YTjO0Aqo4T7CpoBGsNtLxgC4K5Aq6pgAUsoDJ2DCE4a3W/HjQ+4aQ4qjWgtAm/dR3eBoeITwvqPXDE2cw7oMMXOTo49cgiARxwIZcHyoRLmSzQ4WIxB+yRUA5oH4axWuthjHiXzgAjTkrm4aXnT6juPDW5K49fhQzwgpOGmdvSGaCbeGHmNyMywPDquZkrInotckCcJAU9ChgFMxgKWMBPgIO19m4VPqayQBVxMS/pYJ+QUKCDDkkZMoi0PDcYPjeh5z5DlZDQNeMdaoIYZAYopFn6p+iybQpYwAIipvA0f5FUsL94pJQGEqgCUkuKvrFpeQLoMScCiD8ejMh8hhaR95aFy/IIoFCWlpHl+2EBC1jA+Qp44PUOUPOCNcCJ0zsBwKbj87oN/GnLJnZbuFUdebxjBf/bn3+t7rz/XTodpToUwkAYniDi4YLoFUGCdP/b7GtLe5pM/BYw5OEPXqT1OLQS3rWzvYYP+eDIlfFNj+513CgamdOCW/IfOE/wy7W5uX3BIIPZGwJb3e7z/uCSpm9vJnhVz3kVhLz4lg2NfDWDUblmBEgPtsxWrgVhMsiW+SPtV+Mqn4JzdfMt25WTr2ZpfMuGrN5XewIKYqlgdLocvAAAAABJRU5ErkJggg==
image: data:image/png;base64,iVBORw0KGgoAAAANSUhEUgAAAFAAAACACAMAAACr8R6wAAAAdVBMVEUAAABVA3JoFI5VA3JoFI5VA3JoFI5VA3JVA3JoFI5VA3JoFI5VA3JkDX5oFI5VA3JVA3JVA3JVA3JoFI5VA3JnEYtoFI5VA3JoFI5VA3JVA3JfEnhoFI5VA3JfDYJoFI52NH57Qn6HUoelfqSvja718fX////soxnHAAAAHXRSTlMAEBAgIDAwQFBQYGBwcHCAj5+vr7+/v8/P3+/v71rzW4EAAAGCSURBVHgB7dRb0tJAEMXxk4QAMSFBLuRCNBCB/S/R0i6rtHSc5qTfvv4v4FfzcHrwo7TupsV1dQoJxTiZNBbilZNZJQAUk2EFkI6W4Jiinkyr0dmCHSbjHIzkoIMOOujg/W4L3p9PpQil93opRWg9rQi1pxSh90S8PaQ5BsY9EeeX9IiBcU9EBgx4In4jwYAn0aB4BEh4FCgeAxIeAYrHgIRHgOKRIOGFfwqQXlBEyGNFhD1ORNjjRIQ9TgTviRgDpVmDzZP0wUEHHXTQQQcddPD2UHTTg0wOOuiggw46eLT1jihtwRK4WHoXAKvRzhtXALAezbw1fpaebbxzil/trl8Xd93ht7L2y8LaDH/WLPMa/FXe8lyb41/tWW+PQJue4foNgiWfiecl+F/b4T1u2CJScnjHOySIVw3q532Cquyk804ZtFWa51V4o7wltxyuiZ9aIGblfQ6iZM9smVh5vwFdcohumX9k/NSYlZ8SLK8aiC1HVh4/NWblDQzLe+2pfQcxO3VdJqZUJgAAAABJRU5ErkJggg==
image: data:image/png;base64,iVBORw0KGgoAAAANSUhEUgAAAGQAAACgCAMAAADNRTnEAAAArlBMVEUAAABMDGdpFYxMDGdpFYxMDGdWE2VpFYxMDGdMDGdMDGdMDGdpFYxMDGdpFYxMDGdpFYxMDGdMDGdMDGdpFYxMDGdpFYxMDGdXFGlMDGdpFYxMDGddFIteHHdnFotnIJRpFYxzJopzM4d2OXh8QoJ+RXuFUomIU4aPYJOccJqmfqSujLGwja64mrq5m7jCqMTDqcLMt87Nt8zWxdjXxtfg1OLh1OHr4uv18fX///8u9UsgAAAAG3RSTlMAEBAgIDAwMEBQYHBwgICPj5+vv7/Pz9/f7+9+3PKFAAACN0lEQVR4AezbXW+yMBwF8KYhekMIF6YxBKW+6PNs6NAxB/3+X2yuvEwW54r0j7qcc3du/F3A0YQKK+K4QlqPcB32Fe5Lovi8MoZCkkUMSyOQhAm0woUkjeBHxJfE8RlzJHkc5tIjLhP0iGCyhwC5GCBAgAABAgQIkOd3ZZp8t7oKmWnCPE/XIDvVLvmiPTJTbbNpj/xrjbwB2YcmWeadkHlolHUnJDRM1geigAAB8luiTohKDZLhq54cAQIkT4sc1KWadUOWYZlEf2hd97pGde2CpGGVebOuP+u2rv/tIOEZJG5WIOTXpHl3xeZ3F9FODo+w+CTWSVVRt0U9FDWrq81rMr/B4v/+GLH4RNefFp92QhT9LyP94hsTT8qJx0XSb9Xq4qOqbrVhe/HR3S0eyPIMklha/Pri4qsa2Vl8ppr18RYPhOwJ90sPz+rV4i5PHbSyMWfy1xXOtG6PAAECBAgQIECAjOiNUT//4eYBtRFwxjxqxGPHCFpDMPr3EARn1Io2ynhTGmLqsZMMxpOpdWEyHpwaH63UUaqEMBSD4RxEqEoptyLl0P3v874PzmSc5NtBHv4A0aZdC7wqOa1GwY3o06gH7m22MbnhrTinxRn45DCMyQPEcskzFnB1Siq+sgpjrhWEXmbDA2Xo/XHxZ7kRZku9Py76wxsh5DJzx8+W09MfUS03wsvU+9PHVFiUoc/gogn9qWXyG9HL7AG3PR03wst0zyA3w/vTyxRvhKmkP491PO/vH+HwlcP3IRLpAAAAAElFTkSuQmCC
image: data:image/png;base64,iVBORw0KGgoAAAANSUhEUgAAAGQAAACgCAMAAADNRTnEAAAAulBMVEUAAABBFE5sAZtBFE5sAZtBFE5PE1lsAZtBFE5BFE5BFE5BFE5sAZtBFE5sAZtBFE5sAZtBFE5BFE5BFE5sAZtBFE5sAZtBFE5RE2NBFE5sAZtBFE5aEnhsAZttAZp2KIN4MH15EJl7NH6BRH+IUYaIU4aQXI6YZ5agc5+nfqevia+wja63lLe/n7/DqcLHqsfNs87PtdDXwNjfy+Dl1Ofm1ef48Pr58/v69Pv79vz8+P38+f3+/f7////3ZBjsAAAAG3RSTlMAEBAgIDAwMEBQYHBwgICPj5+vv7/Pz9/f7+9+3PKFAAACZklEQVR4AezazY6bMBTFcctCnQ1CLEbWCM0NYyeBAKEU3E4/2rz/axXbHbkV00UKp6rS+18lq9/iSLlEQoSSVNHmqTQRMZkTqFy+GHeKYKm7H0ZBwAqvSEXQlJyRnMDlQiQELxEpHkmFwiNKED5ihBFGGGGEEUYYYYQRRm4Weeq67gmNHC+Xy/EfQiqNR4ydajgyWGsHg0VqOzeVUERPDjkRFGmdMRAU2VvXHouMzmgJipz86hqKlH71mqDI2Rk9QZGwuoEi2q/eEA6Jq0OR0roqgiJ9WH0zRGtadLCuchukrJrBDvp3P4zrEVOfR+tbKI2dG/Va5MunDwF4TTHWdaC1yMfn9/Y1Ja5+ptXI54gslCqcw/XIV4+MbWX0EJXF6uuQb8/vmkNJLt3+qviv4+bPXUGZzOIcboUslCGsviWyUGr/QQOQqMRzCEBelD48BCGQqPj2MCQqDeEQOgVj0kiEqngOcYhXesIiXjFwhKrmFv+YMsIII2+7qzr+AXJ13f+AwGOEEUYYYYQRRhhhhBFGbgC5xxv3f+cdblmgjUIKkaGRTMwprKGESyqoIQVcCYYv22GIXSZ+6s3D425z4fHheyt1kOIwDMVgWI+QwUkwZhyCMb7/PbtuSau60ncDLX794UmUYVcCr1IfVi3hRtRhVAP3NtuYvuGtOIfFGfjkMIzpB4jlkmcs4PKQZHxlFcZcKzixzIIJqen9cfFvuRFm63p/XNT5G+GEMvuOny2npz8iW25EL5P3p4/JsEhNn8FFUfsTyuQ3opdZA257d9wIL9M9g9yM3h8vU7wRJpP+PNY2398Daa2HRvlsPhsAAAAASUVORK5CYII=
Property value data/graphs for HG2
| Property type | Avg. current value | Avg. £ per sq ft. | Avg. # beds | Avg. £ paid (last 12m) |
|---|---|---|---|---|
| Detached | £583,291 | £355 | 3.9 | £570,435 |
| Semi-detached | £329,803 | £301 | 3.3 | £319,413 |
| Terraced | £296,138 | £277 | 3.2 | £322,933 |
| Flats | £269,702 | £305 | 2.1 | £286,780 |
image: https://c.zoocdn.com/dynimgs/graph/market_overview/average_prices/outcode/HG2?primary_brand=zoopla
Current asking prices in HG2
Average: £344,824| Property type | 1 bed | 2 beds | 3 beds | 4 beds | 5 beds |
|---|---|---|---|---|---|
| Houses | £295,000 (1) | £210,000 (10) | £358,598 (25) | £496,869 (16) | £596,429 (7) |
| Flats | £131,995 (10) | £215,618 (16) | £650,000 (2) | £625,000 (1) | - |
| All | £146,814 (11) | £213,458 (26) | £380,183 (27) | £504,406 (17) | £596,429 (7) |
Current asking rents in HG2
Average: £847 pcm| Property type | 1 bed | 2 beds | 3 beds | 4 beds | 5 beds |
|---|---|---|---|---|---|
| Houses | £446 pcm (3) | £731 pcm (3) | £1,075 pcm (3) | £1,311 pcm (4) | - |
| Flats | £599 pcm (15) | £908 pcm (10) | £1,148 pcm (3) | - | - |
| All | £574 pcm (18) | £867 pcm (13) | £1,112 pcm (6) | £1,311 pcm (4) | - |
Fun facts for HG2
| Highest value streets | Zed-Index |
|---|---|
| Fulwith Mill Lane | £1,573,089 |
| Stone Rings Grange | £1,262,794 |
| Fulwith Road | £1,006,000 |
| Throstle Nest Drive | £994,134 |
| Oatlands Drive | £971,984 |
| Highest turnover streets | Turnover |
|---|---|
| St. Peters Square | 60.0% |
| Grove Street | 57.1% |
| Cromwell Road | 53.8% |
| Alderson Road | 51.4% |
| Bowes Park | 47.1% |
What Zoopla users think of Harrogate
Overall rating:
- currently 4.5 stars
Ratings breakdown:
- currently 4.5 stars
- currently 4 stars
- currently 4.5 stars
- currently 4.5 stars
- currently 4.5 stars
- currently 4 stars
Rate Harrogate:
Tell us what you think of this area by rating these categories.
Please note your vote will only be counted once.
Please note your vote will only be counted once.
Is there a nuisance nearby? Check out potential considerations using a Zoopla property report
Nearby transport
- Hornbeam Park (0.9 miles)
- Harrogate (1.1 miles)
- Pannal (1.5 miles)
- Leeds Bradford International Airport (9.0 miles)
- Durham Tees Valley Airport (37.0 miles)
- Robin Hood Airport (41.4 miles)
- Transporter Bridge South Side (43.8 miles)
- Transporter Bridge North Side (43.9 miles)
- Hull Ferry Terminal (54.5 miles)
Nearby schools
View all schools in Harrogate- Rossett Acre Primary School (0.1 miles)
- Oatlands Infant School (0.7 miles)
- Western Primary School (0.8 miles)
- The Faculty of Queen Ethelburga's (10.9 miles)
- Elliott Hudson College (15.0 miles)
- New College Pontefract (21.7 miles)
- Rossett School (0.2 miles)
- Harrogate Grammar School (0.3 miles)
- Ashville College (0.4 miles)
Note: Distances are straight line measurements
Local info for Harrogate
About the neighbours in HG2
AskMe Q&A for Harrogate
Ask a question
* Sizes listed are approximations. Please contact the agent to verify actual sizes.
Arrange Viewing
For more information about this property, please contact
Verity Frearson, HG1 on 01423 578997 * (local rate)
Verity Frearson, HG1 on 01423 578997 * (local rate)
Read more at https://www.zoopla.co.uk/for-sale/details/46659174#4TO1uJUQxCAljOJv.99
People who viewed this property also viewed
4 bed semi-detached house for sale Norwood Grove, Harrogate HG3
Platinum Limousine Hire 16 Allotment Gardens Harrogate HG1 4EF
0800 564 2247
Platinum Limousine Hire 16 Allotment Gardens Harrogate HG1 4EF
0800 564 2247


No comments:
Post a Comment