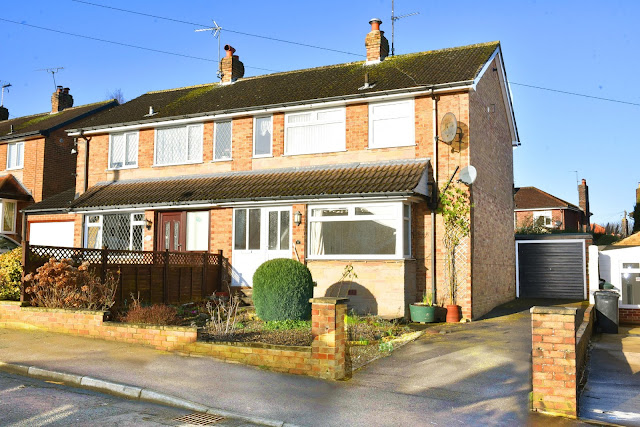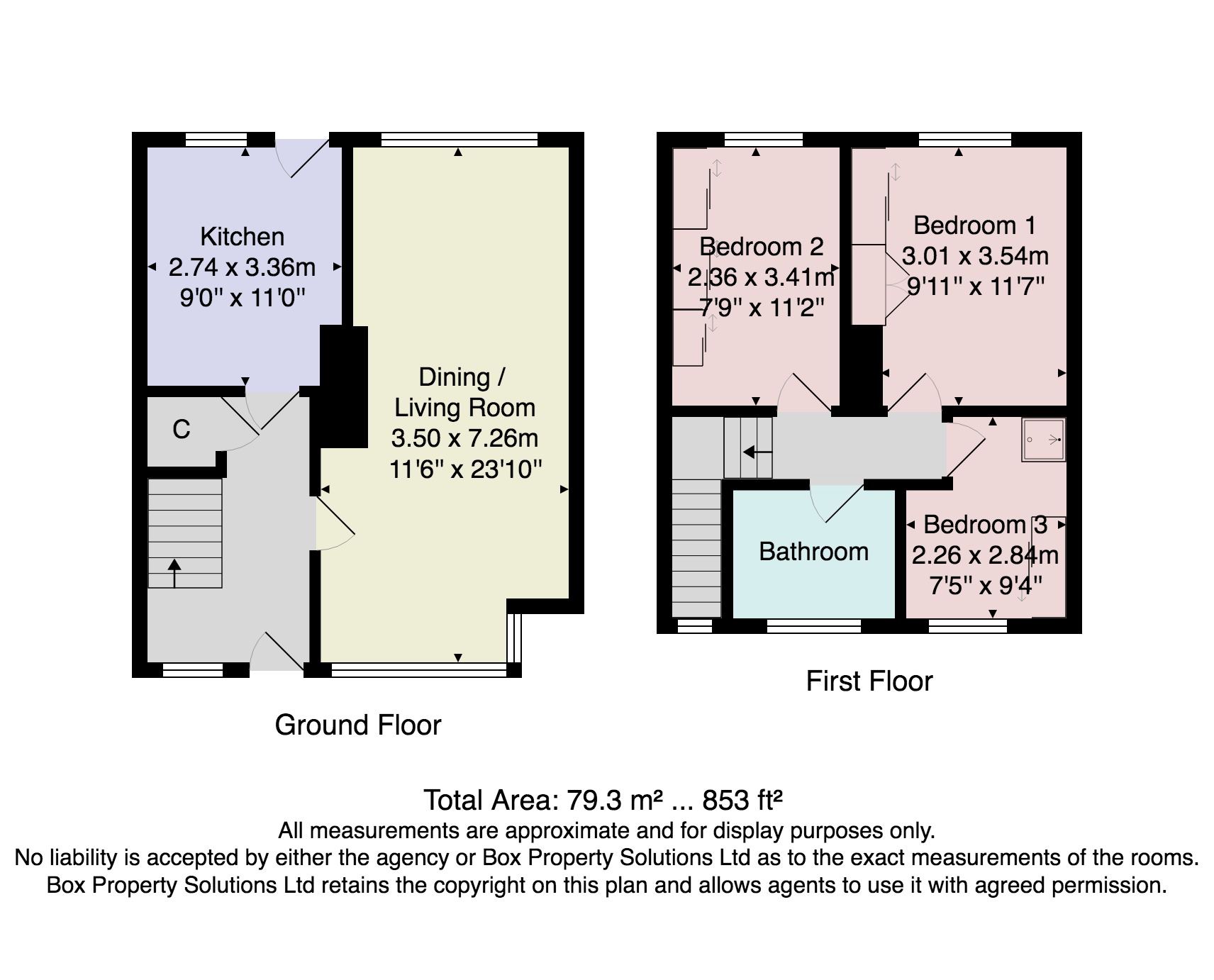 |
| Harrogate Property News - 3 bed semi-detached house for sale Woodlands Rise, Harrogate HG2 £250,000 (£293/sq. ft) Guide price |
Harrogate Property News - 3 bed semi-detached house for sale Woodlands Rise, Harrogate HG2
Interested in this property? Call 01423 578997 * or Request Details
* Calls to this number will be recorded for quality, compliance and training purposes.
Property description
A traditionally styled three-bedroomed semi-detached house, generally in good order but now in need of some upgrading and modernisation, forming part of a popular and quiet residential cul-de-sac. This super family house has gas central heating and double glazing, plus small enclosed gardens to front and rear, with driveway to side leading to a detached single garage.
Popular residential district on the southeastern outskirts of Harrogate, well served by local shops and services. The property is available with no onward chain, and therefore an early internal inspection is strongly recommended
ground floor uPVC front door leads to -
entrance hall Double-glazed window to front, central heating radiator and fitted dado rail. Under-stairs storage cupboard.
Through dining lounge (23'10 max into bay x 11'6 narrowing to 10') Further double-glazed picture window to rear. Two central heating radiators and coved ceiling. Modern wall-mounted living-flame gas fire with marble surround and hearth.
Kitchen (11' x 9') Double-glazed window and uPVC exterior door to rear. Fitted base cupboards with work surfaces above having inset double-bowl sink unit, tiled splashbacks and matching wall-mounted units. Built-in gas hob with extractor hood above and oven adjacent. Central heating radiator and plumbing for washing machine.
First floor
bedroom 1 (11'2 x 9'3 to wardrobe front) Double-glazed window to rear, central heating radiator and coved ceiling. Extensive range of fitted furniture.
Bedroom 2 (11'2 x 6' to wardrobe front) Double-glazed window to rear and central heating radiator. Full-width fitted wardrobes with sliding mirror-fronted doors.
Bedroom 3 (9'4 x 7'5) Double-glazed window to front, central heating radiator and coved ceiling. Shower cubicle and fitted double wardrobe.
Bathroom (7'6 x 5'11) Double-glazed window to front. Modern three-piece suite, fully tiled walls and central heating radiator.
Outside Gravelled forecourt garden to front with tarmac drive to side providing ample off-street parking. The drive gives access to a detached single garage. To the rear there is a small enclosed patio garden with lean-to greenhouse attached to the side of the garage.
Popular residential district on the southeastern outskirts of Harrogate, well served by local shops and services. The property is available with no onward chain, and therefore an early internal inspection is strongly recommended
ground floor uPVC front door leads to -
entrance hall Double-glazed window to front, central heating radiator and fitted dado rail. Under-stairs storage cupboard.
Through dining lounge (23'10 max into bay x 11'6 narrowing to 10') Further double-glazed picture window to rear. Two central heating radiators and coved ceiling. Modern wall-mounted living-flame gas fire with marble surround and hearth.
Kitchen (11' x 9') Double-glazed window and uPVC exterior door to rear. Fitted base cupboards with work surfaces above having inset double-bowl sink unit, tiled splashbacks and matching wall-mounted units. Built-in gas hob with extractor hood above and oven adjacent. Central heating radiator and plumbing for washing machine.
First floor
bedroom 1 (11'2 x 9'3 to wardrobe front) Double-glazed window to rear, central heating radiator and coved ceiling. Extensive range of fitted furniture.
Bedroom 2 (11'2 x 6' to wardrobe front) Double-glazed window to rear and central heating radiator. Full-width fitted wardrobes with sliding mirror-fronted doors.
Bedroom 3 (9'4 x 7'5) Double-glazed window to front, central heating radiator and coved ceiling. Shower cubicle and fitted double wardrobe.
Bathroom (7'6 x 5'11) Double-glazed window to front. Modern three-piece suite, fully tiled walls and central heating radiator.
Outside Gravelled forecourt garden to front with tarmac drive to side providing ample off-street parking. The drive gives access to a detached single garage. To the rear there is a small enclosed patio garden with lean-to greenhouse attached to the side of the garage.
Property info
Floorplan(s): Floorplan 1
image: https://lc.zoocdn.com/6f0c7e2fac3523695a8f31dc28cfeab4a29377e3.jpg

Market activity
 Average price paid£373,618
Average price paid£373,618
 Sales522
Sales522
 Current average value£382,566(Zoopla Zed-Index)
Current average value£382,566(Zoopla Zed-Index)  Value change-£7,320▼ -1.88%
Value change-£7,320▼ -1.88%
Last 12 months Any property type
image: data:image/png;base64,iVBORw0KGgoAAAANSUhEUgAAAFAAAACACAMAAACr8R6wAAAAkFBMVEULCwtVA3FnCohVA3FnCohVA3FnCohVA3FVA3FnCohVA3FnCohUBnRVA3FnCohVA3FVA3FVA3FVA3FnCohVA3FhCoRnCohVA3FnCohVA3FUC3dVA3FnCohVA3FZCntnCohwGpF8M5uJPqKNTKeZXKqibLGqe7a0jLu8nL/GqcfOuM7Yxtnh1OHr4uv18fX/////N9SkAAAAHXRSTlMAEBAgIDAwQFBQYGBwcHCAj5+vr7+/v8/P3+/v71rzW4EAAAIVSURBVHgB7NhBq+IwEMDxoYgglV5EKVI2adKYJjGZ7//tdld2H9Vn7cQO+A75X4UfQxLnUPhb1bRidW1Twb92nWCp28GtWrBV3+YTjO0Aqo4T7CpoBGsNtLxgC4K5Aq6pgAUsoDJ2DCE4a3W/HjQ+4aQ4qjWgtAm/dR3eBoeITwvqPXDE2cw7oMMXOTo49cgiARxwIZcHyoRLmSzQ4WIxB+yRUA5oH4axWuthjHiXzgAjTkrm4aXnT6juPDW5K49fhQzwgpOGmdvSGaCbeGHmNyMywPDquZkrInotckCcJAU9ChgFMxgKWMBPgIO19m4VPqayQBVxMS/pYJ+QUKCDDkkZMoi0PDcYPjeh5z5DlZDQNeMdaoIYZAYopFn6p+iybQpYwAIipvA0f5FUsL94pJQGEqgCUkuKvrFpeQLoMScCiD8ejMh8hhaR95aFy/IIoFCWlpHl+2EBC1jA+Qp44PUOUPOCNcCJ0zsBwKbj87oN/GnLJnZbuFUdebxjBf/bn3+t7rz/XTodpToUwkAYniDi4YLoFUGCdP/b7GtLe5pM/BYw5OEPXqT1OLQS3rWzvYYP+eDIlfFNj+513CgamdOCW/IfOE/wy7W5uX3BIIPZGwJb3e7z/uCSpm9vJnhVz3kVhLz4lg2NfDWDUblmBEgPtsxWrgVhMsiW+SPtV+Mqn4JzdfMt25WTr2ZpfMuGrN5XewIKYqlgdLocvAAAAABJRU5ErkJggg==
image: data:image/png;base64,iVBORw0KGgoAAAANSUhEUgAAAFAAAACACAMAAACr8R6wAAAAdVBMVEUAAABVA3JoFI5VA3JoFI5VA3JoFI5VA3JVA3JoFI5VA3JoFI5VA3JkDX5oFI5VA3JVA3JVA3JVA3JoFI5VA3JnEYtoFI5VA3JoFI5VA3JVA3JfEnhoFI5VA3JfDYJoFI52NH57Qn6HUoelfqSvja718fX////soxnHAAAAHXRSTlMAEBAgIDAwQFBQYGBwcHCAj5+vr7+/v8/P3+/v71rzW4EAAAGCSURBVHgB7dRb0tJAEMXxk4QAMSFBLuRCNBCB/S/R0i6rtHSc5qTfvv4v4FfzcHrwo7TupsV1dQoJxTiZNBbilZNZJQAUk2EFkI6W4Jiinkyr0dmCHSbjHIzkoIMOOujg/W4L3p9PpQil93opRWg9rQi1pxSh90S8PaQ5BsY9EeeX9IiBcU9EBgx4In4jwYAn0aB4BEh4FCgeAxIeAYrHgIRHgOKRIOGFfwqQXlBEyGNFhD1ORNjjRIQ9TgTviRgDpVmDzZP0wUEHHXTQQQcddPD2UHTTg0wOOuiggw46eLT1jihtwRK4WHoXAKvRzhtXALAezbw1fpaebbxzil/trl8Xd93ht7L2y8LaDH/WLPMa/FXe8lyb41/tWW+PQJue4foNgiWfiecl+F/b4T1u2CJScnjHOySIVw3q532Cquyk804ZtFWa51V4o7wltxyuiZ9aIGblfQ6iZM9smVh5vwFdcohumX9k/NSYlZ8SLK8aiC1HVh4/NWblDQzLe+2pfQcxO3VdJqZUJgAAAABJRU5ErkJggg==
image: data:image/png;base64,iVBORw0KGgoAAAANSUhEUgAAAGQAAACgCAMAAADNRTnEAAAArlBMVEUAAABMDGdpFYxMDGdpFYxMDGdWE2VpFYxMDGdMDGdMDGdMDGdpFYxMDGdpFYxMDGdpFYxMDGdMDGdMDGdpFYxMDGdpFYxMDGdXFGlMDGdpFYxMDGddFIteHHdnFotnIJRpFYxzJopzM4d2OXh8QoJ+RXuFUomIU4aPYJOccJqmfqSujLGwja64mrq5m7jCqMTDqcLMt87Nt8zWxdjXxtfg1OLh1OHr4uv18fX///8u9UsgAAAAG3RSTlMAEBAgIDAwMEBQYHBwgICPj5+vv7/Pz9/f7+9+3PKFAAACN0lEQVR4AezbXW+yMBwF8KYhekMIF6YxBKW+6PNs6NAxB/3+X2yuvEwW54r0j7qcc3du/F3A0YQKK+K4QlqPcB32Fe5Lovi8MoZCkkUMSyOQhAm0woUkjeBHxJfE8RlzJHkc5tIjLhP0iGCyhwC5GCBAgAABAgQIkOd3ZZp8t7oKmWnCPE/XIDvVLvmiPTJTbbNpj/xrjbwB2YcmWeadkHlolHUnJDRM1geigAAB8luiTohKDZLhq54cAQIkT4sc1KWadUOWYZlEf2hd97pGde2CpGGVebOuP+u2rv/tIOEZJG5WIOTXpHl3xeZ3F9FODo+w+CTWSVVRt0U9FDWrq81rMr/B4v/+GLH4RNefFp92QhT9LyP94hsTT8qJx0XSb9Xq4qOqbrVhe/HR3S0eyPIMklha/Pri4qsa2Vl8ppr18RYPhOwJ90sPz+rV4i5PHbSyMWfy1xXOtG6PAAECBAgQIECAjOiNUT//4eYBtRFwxjxqxGPHCFpDMPr3EARn1Io2ynhTGmLqsZMMxpOpdWEyHpwaH63UUaqEMBSD4RxEqEoptyLl0P3v874PzmSc5NtBHv4A0aZdC7wqOa1GwY3o06gH7m22MbnhrTinxRn45DCMyQPEcskzFnB1Siq+sgpjrhWEXmbDA2Xo/XHxZ7kRZku9Py76wxsh5DJzx8+W09MfUS03wsvU+9PHVFiUoc/gogn9qWXyG9HL7AG3PR03wst0zyA3w/vTyxRvhKmkP491PO/vH+HwlcP3IRLpAAAAAElFTkSuQmCC
image: data:image/png;base64,iVBORw0KGgoAAAANSUhEUgAAAGQAAACgCAMAAADNRTnEAAAAulBMVEUAAABBFE5sAZtBFE5sAZtBFE5PE1lsAZtBFE5BFE5BFE5BFE5sAZtBFE5sAZtBFE5sAZtBFE5BFE5BFE5sAZtBFE5sAZtBFE5RE2NBFE5sAZtBFE5aEnhsAZttAZp2KIN4MH15EJl7NH6BRH+IUYaIU4aQXI6YZ5agc5+nfqevia+wja63lLe/n7/DqcLHqsfNs87PtdDXwNjfy+Dl1Ofm1ef48Pr58/v69Pv79vz8+P38+f3+/f7////3ZBjsAAAAG3RSTlMAEBAgIDAwMEBQYHBwgICPj5+vv7/Pz9/f7+9+3PKFAAACZklEQVR4AezazY6bMBTFcctCnQ1CLEbWCM0NYyeBAKEU3E4/2rz/axXbHbkV00UKp6rS+18lq9/iSLlEQoSSVNHmqTQRMZkTqFy+GHeKYKm7H0ZBwAqvSEXQlJyRnMDlQiQELxEpHkmFwiNKED5ihBFGGGGEEUYYYYQRRm4Weeq67gmNHC+Xy/EfQiqNR4ydajgyWGsHg0VqOzeVUERPDjkRFGmdMRAU2VvXHouMzmgJipz86hqKlH71mqDI2Rk9QZGwuoEi2q/eEA6Jq0OR0roqgiJ9WH0zRGtadLCuchukrJrBDvp3P4zrEVOfR+tbKI2dG/Va5MunDwF4TTHWdaC1yMfn9/Y1Ja5+ptXI54gslCqcw/XIV4+MbWX0EJXF6uuQb8/vmkNJLt3+qviv4+bPXUGZzOIcboUslCGsviWyUGr/QQOQqMRzCEBelD48BCGQqPj2MCQqDeEQOgVj0kiEqngOcYhXesIiXjFwhKrmFv+YMsIII2+7qzr+AXJ13f+AwGOEEUYYYYQRRhhhhBFGbgC5xxv3f+cdblmgjUIKkaGRTMwprKGESyqoIQVcCYYv22GIXSZ+6s3D425z4fHheyt1kOIwDMVgWI+QwUkwZhyCMb7/PbtuSau60ncDLX794UmUYVcCr1IfVi3hRtRhVAP3NtuYvuGtOIfFGfjkMIzpB4jlkmcs4PKQZHxlFcZcKzixzIIJqen9cfFvuRFm63p/XNT5G+GEMvuOny2npz8iW25EL5P3p4/JsEhNn8FFUfsTyuQ3opdZA257d9wIL9M9g9yM3h8vU7wRJpP+PNY2398Daa2HRvlsPhsAAAAASUVORK5CYII=
Property value data/graphs for HG2
| Property type | Avg. current value | Avg. £ per sq ft. | Avg. # beds | Avg. £ paid (last 12m) |
|---|---|---|---|---|
| Detached | £583,291 | £355 | 3.9 | £570,435 |
| Semi-detached | £329,803 | £301 | 3.3 | £319,413 |
| Terraced | £296,138 | £277 | 3.2 | £322,933 |
| Flats | £269,702 | £305 | 2.1 | £286,780 |
image: https://c.zoocdn.com/dynimgs/graph/market_overview/average_prices/outcode/HG2?primary_brand=zoopla
Current asking prices in HG2
Average: £334,652| Property type | 1 bed | 2 beds | 3 beds | 4 beds | 5 beds |
|---|---|---|---|---|---|
| Houses | £295,000 (1) | £206,000 (10) | £319,780 (23) | £495,309 (16) | £575,000 (6) |
| Flats | £136,500 (10) | £212,993 (15) | £465,000 (3) | £625,000 (1) | - |
| All | £150,909 (11) | £210,196 (25) | £336,537 (26) | £502,938 (17) | £575,000 (6) |
Current asking rents in HG2
Average: £861 pcm| Property type | 1 bed | 2 beds | 3 beds | 4 beds | 5 beds |
|---|---|---|---|---|---|
| Houses | £423 pcm (2) | £731 pcm (3) | £1,012 pcm (4) | £1,316 pcm (3) | - |
| Flats | £540 pcm (12) | £942 pcm (8) | £1,086 pcm (4) | - | - |
| All | £523 pcm (14) | £884 pcm (11) | £1,049 pcm (8) | £1,316 pcm (3) | - |
Fun facts for HG2
| Highest value streets | Zed-Index |
|---|---|
| Fulwith Mill Lane | £1,572,103 |
| Stone Rings Grange | £1,262,043 |
| Fulwith Road | £1,005,359 |
| Throstle Nest Drive | £993,526 |
| Oatlands Drive | £971,417 |
| Highest turnover streets | Turnover |
|---|---|
| St. Peters Square | 60.0% |
| Grove Street | 57.1% |
| Cromwell Road | 53.8% |
| Alderson Road | 51.4% |
| Bowes Park | 47.1% |
What Zoopla users think of Harrogate
Overall rating:
- currently 4.5 stars
Ratings breakdown:
- currently 4.5 stars
- currently 4 stars
- currently 4.5 stars
- currently 4.5 stars
- currently 4.5 stars
- currently 4 stars
Rate Harrogate:
Tell us what you think of this area by rating these categories.
Please note your vote will only be counted once.
Please note your vote will only be counted once.
Is there a nuisance nearby? Check out potential considerations using a Zoopla property report
Nearby transport
- Starbeck (0.6 miles)
- Hornbeam Park (1.2 miles)
- Harrogate (1.4 miles)
- Leeds Bradford International Airport (10.8 miles)
- Durham Tees Valley Airport (36.0 miles)
- Robin Hood Airport (41.1 miles)
- Transporter Bridge South Side (42.5 miles)
- Transporter Bridge North Side (42.6 miles)
- Hull Ferry Terminal (53.0 miles)
Nearby schools
View all schools in Harrogate- Willow Tree Community Primary School (0.3 miles)
- Hookstone Chase Primary School (0.5 miles)
- Starbeck Community Primary School (0.8 miles)
- The Faculty of Queen Ethelburga's (8.9 miles)
- Elliott Hudson College (16.1 miles)
- New College Pontefract (21.8 miles)
- Springwater School (0.7 miles)
- St John Fisher Catholic High School (0.8 miles)
- Harrogate High School (0.9 miles)
Note: Distances are straight line measurements
Local info for Harrogate
About the neighbours in HG2
AskMe Q&A for Harrogate
Ask a question
* Sizes listed are approximations. Please contact the agent to verify actual sizes.
Arrange Viewing
For more information about this property, please contact
Verity Frearson, HG1 on 01423 578997 * (local rate)
Verity Frearson, HG1 on 01423 578997 * (local rate)
Read more at https://www.zoopla.co.uk/for-sale/details/46742814#WxTOpO2iRKtHdmmq.99

