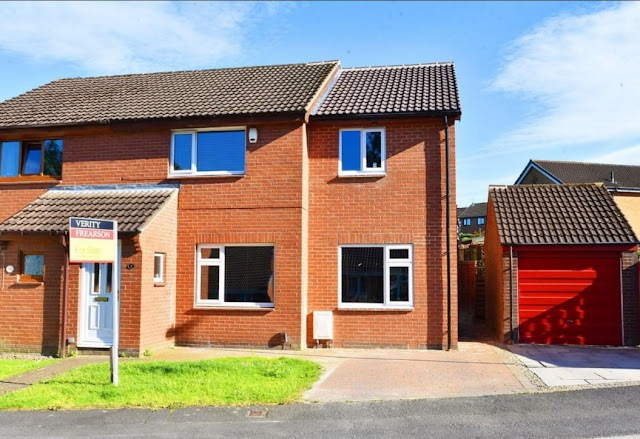 |
| Harrogate Property News - 3 bedroom semi-detached house for sale Columbine Grove, Harrogate £290,000 |
Harrogate Property News - 3 bedroom semi-detached house for sale Columbine Grove, Harrogate
Full description
Tenure: Freehold
A stunning house which has been extended to now reveal spacious accommodation with three double bedrooms, en-suite facilities, sitting room and impressive open-plan living kitchen. This super property is appointed to a high standard and features stylish fittings including modern kitchen and bathrooms. This excellent family home has off-street parking and a good-sized garden and is situated in a quiet cul-de-sac within this popular north Harrogate location, well served by local amenities and convenient for Harrogate town centre, yet close to beautiful open countryside.
GROUND FLOOR
ENTRANCE PORCH Leads to -
SITTING ROOM Window to front, central heating radiator and fireplace with electric fire.
LIVING KITCHEN A spacious living kitchen with sitting and dining areas and modern kitchen, which includes a range of wall and base units, work surfaces and breakfast bar. Electric hob with extractor above, integrated electric oven and microwave oven, and plumbing for washing machine. Windows to front and rear and bi-folding doors leading to the rear garden.
FIRST FLOOR
LANDING With access to the loft space. Generous fitted cupboard / wardrobes.
BEDROOM 1 Window to rear and central heating radiator.
EN-SUITE SHOWER ROOM Modern white suite comprising low-flush WC, washbasin with storage below and walk-in shower. Tiling to walls and floor, window to rear and heated towel rail.
BEDROOM 2 Window to front and central heating radiator.
BEDROOM 3 Window to rear, central heating radiator and fitted cupboard.
BATHROOM Modern white suite comprising low-flush WC, washbasin with storage below, bath and separate shower. Window to front and heated towel rail.
OUTSIDE A generous driveway to front provides off-street parking. Small lawned garden to front and good-sized lawned garden to rear with shed and paved sitting area.
GROUND FLOOR
ENTRANCE PORCH Leads to -
SITTING ROOM Window to front, central heating radiator and fireplace with electric fire.
LIVING KITCHEN A spacious living kitchen with sitting and dining areas and modern kitchen, which includes a range of wall and base units, work surfaces and breakfast bar. Electric hob with extractor above, integrated electric oven and microwave oven, and plumbing for washing machine. Windows to front and rear and bi-folding doors leading to the rear garden.
FIRST FLOOR
LANDING With access to the loft space. Generous fitted cupboard / wardrobes.
BEDROOM 1 Window to rear and central heating radiator.
EN-SUITE SHOWER ROOM Modern white suite comprising low-flush WC, washbasin with storage below and walk-in shower. Tiling to walls and floor, window to rear and heated towel rail.
BEDROOM 2 Window to front and central heating radiator.
BEDROOM 3 Window to rear, central heating radiator and fitted cupboard.
BATHROOM Modern white suite comprising low-flush WC, washbasin with storage below, bath and separate shower. Window to front and heated towel rail.
OUTSIDE A generous driveway to front provides off-street parking. Small lawned garden to front and good-sized lawned garden to rear with shed and paved sitting area.
More information from this agent
Energy Performance Certificates (EPCs)
Energy Performance Certificate (EPC) graphs
Listing History
Added on Rightmove:
22 May 2017
Nearest stations
- Harrogate (1.6 mi)
- Hornbeam Park (2.5 mi)
- Starbeck (2.9 mi)
Nearest schools
Use the school checker
View this property on Rightmove


No comments:
Post a Comment