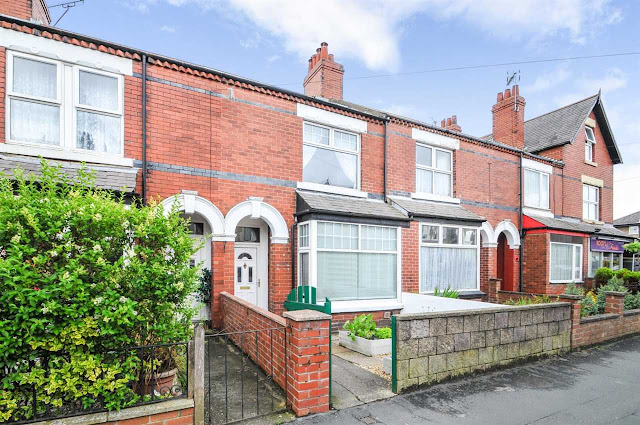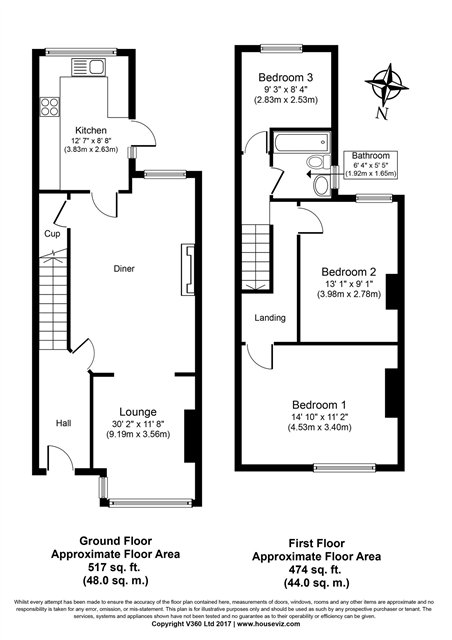 |
| Harrogate Property News - 3 bed terraced house for sale King Edwards Drive, Harrogate HG1 £209,950 |
Harrogate Property News - 3 bed terraced house for sale King Edwards Drive, Harrogate HG1
Interested in this property? Call 01423 578113 * or Request Details
* Calls to this number will be recorded for quality, compliance and training purposes.
Property features
- For Sale With No Onward Chain
- Superb Open Plan Living Space
- Two Double Bedrooms and One Single
- Modern Kitchen and Bathroom
- Double Glazing
- Gas Central Heating
- Private Rear Courtyard Garden
- Off Street Parking
- Large Attic Storage Space
- Close to Local Amenities
Property description
This beautifully-decorated three-bedroom mid-terraced house, located in the suburb of Bilton, just a short distance from Harrogate town centre. Well maintained throughout, it blends smart and contemporary style with traditional features, giving the property a bright and spacious feel.
Location
The house is within easy reach of major roads to both York and Leeds, and convenient for access to the A1 and wider motorway network. Local amenities include a Post Office, newsagent, award-winning fish & chip shop, library, greengrocer's, butcher's and convenience stores. Nearby schools include Richard Taylor ce and Woodfield primary schools, both of which are currently rated 'Good' by Ofsted. The bustling King's Road community, with its abundance of local independent shops is also just a few minutes' walk away.
Dimensions
The sheltered entrance leads into a hallway featuring slate flooring, central heating radiator, and which opens into the open plan lounge/dining space. The stairs lead to the first floor galleried landing.
Lounge/dining area: 30' 2” (9.19m) x 11' 8” (3.56m)
This stunning open plan living space is separated by an attractive arch. The space is lovely and bright due to the large windows to the front and rear. In the dining area, the eye is immediately drawn to the full-height, brick feature fireplace with slate tiled hearth, while the lounge has a small fireplace niche. There is a window seat to the rear with storage and a useful under-stairs cupboard. There are attractive wooden doors with glass panels to both the kitchen and hallway.
Kitchen: 12' 7” (3.83m) x 8' 8” (2.63m)
The kitchen has a tiled floor, a range of units with modern wooden doors and ample work surface. The walls are partially tiled and there is a built-in electric oven and gas hob, a sink and drainer with mixer tap, and plumbing for a washing machine. There is also a rear door to the yard.
Bedroom 1: 14' 10” (4.53m) x 11' 2” (3.4m)
Bedroom 1 is a spacious master bedroom with feature radiator and large window to the front.
Bedroom 2: 13' 1” (3.98m) x 9' 1” (2.78m)
This is another double bedroom and is to the side of the landing with window to the rear.
Bedroom 3: 9' 3” (2.83m) x 8' 4” (2.53m)
This is the single bedroom to the rear of the property.
Bathroom: 6' 4” (1.92m) x 5' 5” (1.65m)
The family bathroom has a modern white suite, shower over the bath with folding shower screen, modern towel radiator and window to the side.
Attic storage:
A very useful attic storage space is accessed via a loft hatch from the landing
A neat garden to the front has a paved and gravel surface with several raised beds, perfect for flowers or growing produce. The private rear yard is south-facing with wooden benches and raised beds, along with a useful storage shed. Double gates allow for car access with an option for off-street parking in the yard.
The property is double-glazed, has gas-fired central heating and combi boiler. It is ideally located in a popular residential area and would be ideal for someone who prefers a full range of local amenities within easy reach while also having the option of town centre shopping.
Disclaimer
These particulars are intended to give a fair description of the property but their accuracy cannot be guaranteed and they do not constitute an offer of contract. Intending purchasers must rely on their own inspection of the property. None of the above appliances/services have been tested by esale. We recommend purchasers arrange for a qualified person to check all appliances/services before legal commitment.
Location
The house is within easy reach of major roads to both York and Leeds, and convenient for access to the A1 and wider motorway network. Local amenities include a Post Office, newsagent, award-winning fish & chip shop, library, greengrocer's, butcher's and convenience stores. Nearby schools include Richard Taylor ce and Woodfield primary schools, both of which are currently rated 'Good' by Ofsted. The bustling King's Road community, with its abundance of local independent shops is also just a few minutes' walk away.
Dimensions
Hallway/Staircase
The sheltered entrance leads into a hallway featuring slate flooring, central heating radiator, and which opens into the open plan lounge/dining space. The stairs lead to the first floor galleried landing.
Lounge/dining area: 30' 2” (9.19m) x 11' 8” (3.56m)
This stunning open plan living space is separated by an attractive arch. The space is lovely and bright due to the large windows to the front and rear. In the dining area, the eye is immediately drawn to the full-height, brick feature fireplace with slate tiled hearth, while the lounge has a small fireplace niche. There is a window seat to the rear with storage and a useful under-stairs cupboard. There are attractive wooden doors with glass panels to both the kitchen and hallway.
Kitchen: 12' 7” (3.83m) x 8' 8” (2.63m)
The kitchen has a tiled floor, a range of units with modern wooden doors and ample work surface. The walls are partially tiled and there is a built-in electric oven and gas hob, a sink and drainer with mixer tap, and plumbing for a washing machine. There is also a rear door to the yard.
Bedroom 1: 14' 10” (4.53m) x 11' 2” (3.4m)
Bedroom 1 is a spacious master bedroom with feature radiator and large window to the front.
Bedroom 2: 13' 1” (3.98m) x 9' 1” (2.78m)
This is another double bedroom and is to the side of the landing with window to the rear.
Bedroom 3: 9' 3” (2.83m) x 8' 4” (2.53m)
This is the single bedroom to the rear of the property.
Bathroom: 6' 4” (1.92m) x 5' 5” (1.65m)
The family bathroom has a modern white suite, shower over the bath with folding shower screen, modern towel radiator and window to the side.
Attic storage:
A very useful attic storage space is accessed via a loft hatch from the landing
Exterior
A neat garden to the front has a paved and gravel surface with several raised beds, perfect for flowers or growing produce. The private rear yard is south-facing with wooden benches and raised beds, along with a useful storage shed. Double gates allow for car access with an option for off-street parking in the yard.
The property is double-glazed, has gas-fired central heating and combi boiler. It is ideally located in a popular residential area and would be ideal for someone who prefers a full range of local amenities within easy reach while also having the option of town centre shopping.
Disclaimer
These particulars are intended to give a fair description of the property but their accuracy cannot be guaranteed and they do not constitute an offer of contract. Intending purchasers must rely on their own inspection of the property. None of the above appliances/services have been tested by esale. We recommend purchasers arrange for a qualified person to check all appliances/services before legal commitment.
Property info
Floorplan(s): Floorplan 1
image: https://lc.zoocdn.com/e1bb5a7770f8cf609bf4f8b05442b7bca6c996ea.jpg

Market activity
 Average price paid£275,359
Average price paid£275,359  Sales594
Sales594 Current average value£288,014(Zoopla Zed-Index)
Current average value£288,014(Zoopla Zed-Index)  Value change£4,414▲ 1.56%
Value change£4,414▲ 1.56%
Last 12 months Any property type
image: data:image/png;base64,iVBORw0KGgoAAAANSUhEUgAAAFAAAACACAMAAACr8R6wAAAAkFBMVEULCwtVA3FnCohVA3FnCohVA3FnCohVA3FVA3FnCohVA3FnCohUBnRVA3FnCohVA3FVA3FVA3FVA3FnCohVA3FhCoRnCohVA3FnCohVA3FUC3dVA3FnCohVA3FZCntnCohwGpF8M5uJPqKNTKeZXKqibLGqe7a0jLu8nL/GqcfOuM7Yxtnh1OHr4uv18fX/////N9SkAAAAHXRSTlMAEBAgIDAwQFBQYGBwcHCAj5+vr7+/v8/P3+/v71rzW4EAAAIVSURBVHgB7NhBq+IwEMDxoYgglV5EKVI2adKYJjGZ7//tdld2H9Vn7cQO+A75X4UfQxLnUPhb1bRidW1Twb92nWCp28GtWrBV3+YTjO0Aqo4T7CpoBGsNtLxgC4K5Aq6pgAUsoDJ2DCE4a3W/HjQ+4aQ4qjWgtAm/dR3eBoeITwvqPXDE2cw7oMMXOTo49cgiARxwIZcHyoRLmSzQ4WIxB+yRUA5oH4axWuthjHiXzgAjTkrm4aXnT6juPDW5K49fhQzwgpOGmdvSGaCbeGHmNyMywPDquZkrInotckCcJAU9ChgFMxgKWMBPgIO19m4VPqayQBVxMS/pYJ+QUKCDDkkZMoi0PDcYPjeh5z5DlZDQNeMdaoIYZAYopFn6p+iybQpYwAIipvA0f5FUsL94pJQGEqgCUkuKvrFpeQLoMScCiD8ejMh8hhaR95aFy/IIoFCWlpHl+2EBC1jA+Qp44PUOUPOCNcCJ0zsBwKbj87oN/GnLJnZbuFUdebxjBf/bn3+t7rz/XTodpToUwkAYniDi4YLoFUGCdP/b7GtLe5pM/BYw5OEPXqT1OLQS3rWzvYYP+eDIlfFNj+513CgamdOCW/IfOE/wy7W5uX3BIIPZGwJb3e7z/uCSpm9vJnhVz3kVhLz4lg2NfDWDUblmBEgPtsxWrgVhMsiW+SPtV+Mqn4JzdfMt25WTr2ZpfMuGrN5XewIKYqlgdLocvAAAAABJRU5ErkJggg==
image: data:image/png;base64,iVBORw0KGgoAAAANSUhEUgAAAFAAAACACAMAAACr8R6wAAAAdVBMVEUAAABVA3JoFI5VA3JoFI5VA3JoFI5VA3JVA3JoFI5VA3JoFI5VA3JkDX5oFI5VA3JVA3JVA3JVA3JoFI5VA3JnEYtoFI5VA3JoFI5VA3JVA3JfEnhoFI5VA3JfDYJoFI52NH57Qn6HUoelfqSvja718fX////soxnHAAAAHXRSTlMAEBAgIDAwQFBQYGBwcHCAj5+vr7+/v8/P3+/v71rzW4EAAAGCSURBVHgB7dRb0tJAEMXxk4QAMSFBLuRCNBCB/S/R0i6rtHSc5qTfvv4v4FfzcHrwo7TupsV1dQoJxTiZNBbilZNZJQAUk2EFkI6W4Jiinkyr0dmCHSbjHIzkoIMOOujg/W4L3p9PpQil93opRWg9rQi1pxSh90S8PaQ5BsY9EeeX9IiBcU9EBgx4In4jwYAn0aB4BEh4FCgeAxIeAYrHgIRHgOKRIOGFfwqQXlBEyGNFhD1ORNjjRIQ9TgTviRgDpVmDzZP0wUEHHXTQQQcddPD2UHTTg0wOOuiggw46eLT1jihtwRK4WHoXAKvRzhtXALAezbw1fpaebbxzil/trl8Xd93ht7L2y8LaDH/WLPMa/FXe8lyb41/tWW+PQJue4foNgiWfiecl+F/b4T1u2CJScnjHOySIVw3q532Cquyk804ZtFWa51V4o7wltxyuiZ9aIGblfQ6iZM9smVh5vwFdcohumX9k/NSYlZ8SLK8aiC1HVh4/NWblDQzLe+2pfQcxO3VdJqZUJgAAAABJRU5ErkJggg==
image: data:image/png;base64,iVBORw0KGgoAAAANSUhEUgAAAGQAAACgCAMAAADNRTnEAAAArlBMVEUAAABMDGdpFYxMDGdpFYxMDGdWE2VpFYxMDGdMDGdMDGdMDGdpFYxMDGdpFYxMDGdpFYxMDGdMDGdMDGdpFYxMDGdpFYxMDGdXFGlMDGdpFYxMDGddFIteHHdnFotnIJRpFYxzJopzM4d2OXh8QoJ+RXuFUomIU4aPYJOccJqmfqSujLGwja64mrq5m7jCqMTDqcLMt87Nt8zWxdjXxtfg1OLh1OHr4uv18fX///8u9UsgAAAAG3RSTlMAEBAgIDAwMEBQYHBwgICPj5+vv7/Pz9/f7+9+3PKFAAACN0lEQVR4AezbXW+yMBwF8KYhekMIF6YxBKW+6PNs6NAxB/3+X2yuvEwW54r0j7qcc3du/F3A0YQKK+K4QlqPcB32Fe5Lovi8MoZCkkUMSyOQhAm0woUkjeBHxJfE8RlzJHkc5tIjLhP0iGCyhwC5GCBAgAABAgQIkOd3ZZp8t7oKmWnCPE/XIDvVLvmiPTJTbbNpj/xrjbwB2YcmWeadkHlolHUnJDRM1geigAAB8luiTohKDZLhq54cAQIkT4sc1KWadUOWYZlEf2hd97pGde2CpGGVebOuP+u2rv/tIOEZJG5WIOTXpHl3xeZ3F9FODo+w+CTWSVVRt0U9FDWrq81rMr/B4v/+GLH4RNefFp92QhT9LyP94hsTT8qJx0XSb9Xq4qOqbrVhe/HR3S0eyPIMklha/Pri4qsa2Vl8ppr18RYPhOwJ90sPz+rV4i5PHbSyMWfy1xXOtG6PAAECBAgQIECAjOiNUT//4eYBtRFwxjxqxGPHCFpDMPr3EARn1Io2ynhTGmLqsZMMxpOpdWEyHpwaH63UUaqEMBSD4RxEqEoptyLl0P3v874PzmSc5NtBHv4A0aZdC7wqOa1GwY3o06gH7m22MbnhrTinxRn45DCMyQPEcskzFnB1Siq+sgpjrhWEXmbDA2Xo/XHxZ7kRZku9Py76wxsh5DJzx8+W09MfUS03wsvU+9PHVFiUoc/gogn9qWXyG9HL7AG3PR03wst0zyA3w/vTyxRvhKmkP491PO/vH+HwlcP3IRLpAAAAAElFTkSuQmCC
image: data:image/png;base64,iVBORw0KGgoAAAANSUhEUgAAAGQAAACgCAMAAADNRTnEAAAAulBMVEUAAABBFE5sAZtBFE5sAZtBFE5PE1lsAZtBFE5BFE5BFE5BFE5sAZtBFE5sAZtBFE5sAZtBFE5BFE5BFE5sAZtBFE5sAZtBFE5RE2NBFE5sAZtBFE5aEnhsAZttAZp2KIN4MH15EJl7NH6BRH+IUYaIU4aQXI6YZ5agc5+nfqevia+wja63lLe/n7/DqcLHqsfNs87PtdDXwNjfy+Dl1Ofm1ef48Pr58/v69Pv79vz8+P38+f3+/f7////3ZBjsAAAAG3RSTlMAEBAgIDAwMEBQYHBwgICPj5+vv7/Pz9/f7+9+3PKFAAACZklEQVR4AezazY6bMBTFcctCnQ1CLEbWCM0NYyeBAKEU3E4/2rz/axXbHbkV00UKp6rS+18lq9/iSLlEQoSSVNHmqTQRMZkTqFy+GHeKYKm7H0ZBwAqvSEXQlJyRnMDlQiQELxEpHkmFwiNKED5ihBFGGGGEEUYYYYQRRm4Weeq67gmNHC+Xy/EfQiqNR4ydajgyWGsHg0VqOzeVUERPDjkRFGmdMRAU2VvXHouMzmgJipz86hqKlH71mqDI2Rk9QZGwuoEi2q/eEA6Jq0OR0roqgiJ9WH0zRGtadLCuchukrJrBDvp3P4zrEVOfR+tbKI2dG/Va5MunDwF4TTHWdaC1yMfn9/Y1Ja5+ptXI54gslCqcw/XIV4+MbWX0EJXF6uuQb8/vmkNJLt3+qviv4+bPXUGZzOIcboUslCGsviWyUGr/QQOQqMRzCEBelD48BCGQqPj2MCQqDeEQOgVj0kiEqngOcYhXesIiXjFwhKrmFv+YMsIII2+7qzr+AXJ13f+AwGOEEUYYYYQRRhhhhBFGbgC5xxv3f+cdblmgjUIKkaGRTMwprKGESyqoIQVcCYYv22GIXSZ+6s3D425z4fHheyt1kOIwDMVgWI+QwUkwZhyCMb7/PbtuSau60ncDLX794UmUYVcCr1IfVi3hRtRhVAP3NtuYvuGtOIfFGfjkMIzpB4jlkmcs4PKQZHxlFcZcKzixzIIJqen9cfFvuRFm63p/XNT5G+GEMvuOny2npz8iW25EL5P3p4/JsEhNn8FFUfsTyuQ3opdZA257d9wIL9M9g9yM3h8vU7wRJpP+PNY2398Daa2HRvlsPhsAAAAASUVORK5CYII=
Property value data/graphs for HG1
| Property type | Avg. current value | Avg. £ per sq ft. | Avg. # beds | Avg. £ paid (last 12m) |
|---|---|---|---|---|
| Detached | £473,198 | £309 | 3.7 | £402,991 |
| Semi-detached | £279,595 | £280 | 3.2 | £272,831 |
| Terraced | £237,522 | £259 | 2.9 | £248,795 |
| Flats | £254,181 | £310 | 2.0 | £247,378 |
image: https://c.zoocdn.com/dynimgs/graph/market_overview/average_prices/outcode/HG1?primary_brand=zoopla
Current asking prices in HG1
Average: £327,750| Property type | 1 bed | 2 beds | 3 beds | 4 beds | 5 beds |
|---|---|---|---|---|---|
| Houses | - | £185,485 (10) | £248,872 (16) | £348,585 (10) | £908,114 (7) |
| Flats | £128,750 (8) | £189,272 (18) | £267,500 (2) | - | - |
| All | £128,750 (8) | £187,920 (28) | £250,942 (18) | £348,585 (10) | £908,114 (7) |
Current asking rents in HG1
Average: £841 pcm| Property type | 1 bed | 2 beds | 3 beds | 4 beds | 5 beds |
|---|---|---|---|---|---|
| Houses | £692 pcm (3) | £815 pcm (10) | £893 pcm (6) | £1,434 pcm (3) | £1,651 pcm (1) |
| Flats | £571 pcm (21) | £1,103 pcm (11) | £802 pcm (1) | - | - |
| All | £586 pcm (24) | £966 pcm (21) | £880 pcm (7) | £1,434 pcm (3) | £1,651 pcm (1) |
Fun facts for HG1
| Highest value streets | Zed-Index |
|---|---|
| Oakdale Manor | £951,355 |
| Sovereign Park | £922,695 |
| Duchy Road | £911,423 |
| Kent Road | £784,061 |
| Cornwall Road | £726,344 |
| Highest turnover streets | Turnover |
|---|---|
| Coppice Beck Court | 70.0% |
| Mornington Crescent | 50.0% |
| Chestnut Grove | 50.0% |
| Baldwin Street | 50.0% |
| Omega Street | 50.0% |
What Zoopla users think of Harrogate
Overall rating:
- currently 4.5 stars
Ratings breakdown:
- currently stars
- currently stars
- currently stars
- currently stars
- currently stars
- currently stars
Rate Harrogate:
Tell us what you think of this area by rating these categories.
Please note your vote will only be counted once.
Please note your vote will only be counted once.
Nearby transport
- Harrogate (0.9 miles)
- Starbeck (1.4 miles)
- Hornbeam Park (1.8 miles)
- Leeds Bradford International Airport (11.0 miles)
- Durham Tees Valley Airport (35.1 miles)
- Robin Hood Airport (42.6 miles)
- Transporter Bridge South Side (41.8 miles)
- Transporter Bridge North Side (41.9 miles)
- Hull Ferry Terminal (54.5 miles)
Nearby schools
View all schools in Harrogate- Harrogate, Bilton Grange Community Primary School (0.2 miles)
- Richard Taylor Church of England Primary School (0.3 miles)
- Woodfield Primary School (0.3 miles)
- Harrogate Language Academy (1.0 mile)
- Henshaw's College (1.1 miles)
- The Faculty of Queen Ethelburga's (9.9 miles)
- The Grove Academy (0.3 miles)
- Harrogate High School (0.7 miles)
- Harrogate Ladies' College (0.9 miles)
Note: Distances are straight line measurements
Local info for Harrogate
About the neighbours in HG1
AskMe Q&A for Harrogate
Ask a question
Arrange Viewing
For more information about this property, please contact
esale, HG1 on 01423 578113 * (local rate)
esale, HG1 on 01423 578113 * (local rate)
Read more at https://www.zoopla.co.uk/for-sale/details/44395571#DQHQIlqYLuyHx5hh.99
Getting Married ? Birthday ? Hen / Stag Party ?
Prom Night ? Airport Transfer ?


No comments:
Post a Comment