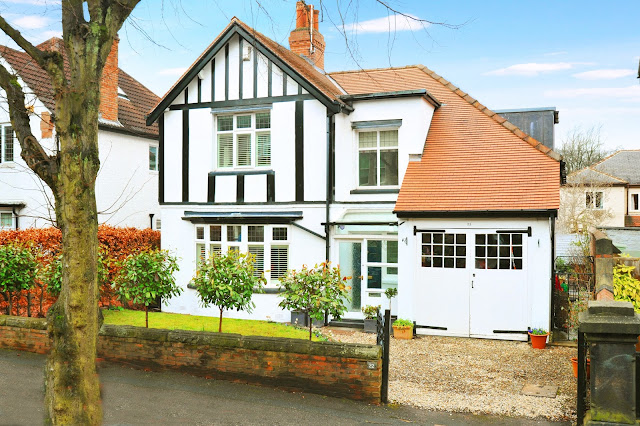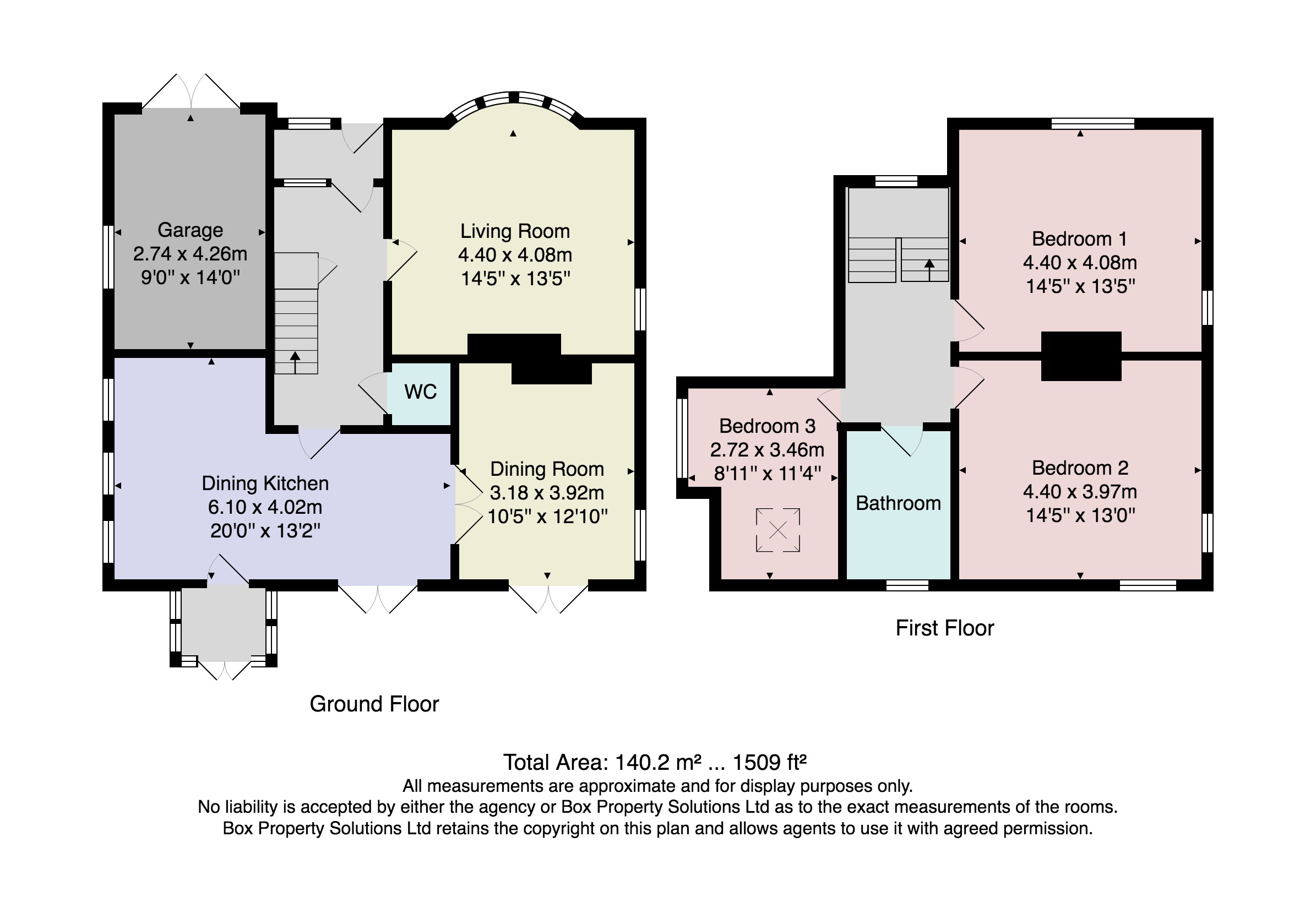 |
| Harrogate Property News - 3 bed detached house for sale St. Georges Road, Harrogate HG2 £500,000 (£331/sq. ft) |
Harrogate Property News - 3 bed detached house for sale St. Georges Road, Harrogate HG2
Interested in this property? Call 01423 578997 * or Request Details
* Calls to this number will be recorded for quality, compliance and training purposes.
Property description
A superb, mature three-bedroomed detached residence with considerable character, situated in this prime residential position on the sought-after south side of Harrogate. A particular feature of this very comfortable home is the large open-plan dining kitchen leading to a delightful, private rear garden. The property offers very well-presented accommodation, in good order throughout, having gas central heating and double glazing.
Highly convenient residential location well served by local shops and services and within easy walking distance of Harrogate town centre via the famous Stray. Being situated on the favoured south side of the town, the property is also convenient for daily commuting to Leeds.
Ground floor
entrance porch Inner door leads to -
reception hall Under-stairs storage cupboard.
Cloakroom / WC Low-flush WC and washbasin.
Lounge (14'5 x 13'5 Large double-glazed bow window to front and double-glazed window to side. Fireplace with iron grate and granite hearth. Fitted cupboards to right-hand recess with book shelving above. Ceiling cornice.
Dining room (12'10 x 10'5) Double-glazed double French doors leading to the private rear garden, plus double-glazed window to side. Period fireplace and designer central heating radiator. Laminate wood flooring. Double doors lead to -
living / dining kitchen (20' max narrowing to 9' x 13'2 narrowing to 8'8) Double-glazed double French doors leading to the private rear garden, exterior door to rear leading to the rear porch. Three double-glazed windows to side. Extensive range of modern fittings comprising base cupboards with work surfaces above and large breakfast bar. Inset sink unit and built-in ceramic hob with extractor hood above and split-level double oven. Integrated fridge and freezer and dishwasher. Plumbing for washing machine. Designer central heating radiator and laminate flooring.
First floor
spacious landing Double-glazed window to front and fitted picture rail.
Bedroom 1 (14'5 x 13'5) Double-glazed windows to front and side. Fitted wardrobes with sliding doors. Ceiling cornice.
Bedroom 2 (14'5 x 13') Double-glazed windows to rear and side.
Bedroom 3 (8'11 max x 11'4 narrowing to 5'10) Double-glazed window to side and skylight window to rear.
Bathroom (8'10 x 6'2) Double-glazed window to rear. Modern white suite comprising low-flush WC, washbasin with fitted drawers below and panelled bath with shower above and screen adjacent. Fully tiled shower area above bath. Tiled floor and chrome heated towel rail.
Outside Enclosed lawned garden to front with flower borders. Gravelled driveway providing off-road parking leads to an integral single garage (14' x 9') with double doors to front and window to side, power and light and gas-fired central heating boiler. A particular feature of this super property is the private, enclosed lawned garden to the rear accessed via French doors from the dining kitchen and dining room. Lawned garden area and flagged terrace.
Highly convenient residential location well served by local shops and services and within easy walking distance of Harrogate town centre via the famous Stray. Being situated on the favoured south side of the town, the property is also convenient for daily commuting to Leeds.
Ground floor
entrance porch Inner door leads to -
reception hall Under-stairs storage cupboard.
Cloakroom / WC Low-flush WC and washbasin.
Lounge (14'5 x 13'5 Large double-glazed bow window to front and double-glazed window to side. Fireplace with iron grate and granite hearth. Fitted cupboards to right-hand recess with book shelving above. Ceiling cornice.
Dining room (12'10 x 10'5) Double-glazed double French doors leading to the private rear garden, plus double-glazed window to side. Period fireplace and designer central heating radiator. Laminate wood flooring. Double doors lead to -
living / dining kitchen (20' max narrowing to 9' x 13'2 narrowing to 8'8) Double-glazed double French doors leading to the private rear garden, exterior door to rear leading to the rear porch. Three double-glazed windows to side. Extensive range of modern fittings comprising base cupboards with work surfaces above and large breakfast bar. Inset sink unit and built-in ceramic hob with extractor hood above and split-level double oven. Integrated fridge and freezer and dishwasher. Plumbing for washing machine. Designer central heating radiator and laminate flooring.
First floor
spacious landing Double-glazed window to front and fitted picture rail.
Bedroom 1 (14'5 x 13'5) Double-glazed windows to front and side. Fitted wardrobes with sliding doors. Ceiling cornice.
Bedroom 2 (14'5 x 13') Double-glazed windows to rear and side.
Bedroom 3 (8'11 max x 11'4 narrowing to 5'10) Double-glazed window to side and skylight window to rear.
Bathroom (8'10 x 6'2) Double-glazed window to rear. Modern white suite comprising low-flush WC, washbasin with fitted drawers below and panelled bath with shower above and screen adjacent. Fully tiled shower area above bath. Tiled floor and chrome heated towel rail.
Outside Enclosed lawned garden to front with flower borders. Gravelled driveway providing off-road parking leads to an integral single garage (14' x 9') with double doors to front and window to side, power and light and gas-fired central heating boiler. A particular feature of this super property is the private, enclosed lawned garden to the rear accessed via French doors from the dining kitchen and dining room. Lawned garden area and flagged terrace.
Property info
Floorplan(s): Floorplan 1
image: https://lc.zoocdn.com/214c31ff52390f93ece1221172ecad2b8424c3ca.jpg

Market activity
 Average price paid£373,618
Average price paid£373,618  Sales522
Sales522 Current average value£378,428(Zoopla Zed-Index)
Current average value£378,428(Zoopla Zed-Index)  Value change-£13,743▼ -3.50%
Value change-£13,743▼ -3.50%
Last 12 months Any property type
image: data:image/png;base64,iVBORw0KGgoAAAANSUhEUgAAAFAAAACACAMAAACr8R6wAAAAkFBMVEULCwtVA3FnCohVA3FnCohVA3FnCohVA3FVA3FnCohVA3FnCohUBnRVA3FnCohVA3FVA3FVA3FVA3FnCohVA3FhCoRnCohVA3FnCohVA3FUC3dVA3FnCohVA3FZCntnCohwGpF8M5uJPqKNTKeZXKqibLGqe7a0jLu8nL/GqcfOuM7Yxtnh1OHr4uv18fX/////N9SkAAAAHXRSTlMAEBAgIDAwQFBQYGBwcHCAj5+vr7+/v8/P3+/v71rzW4EAAAIVSURBVHgB7NhBq+IwEMDxoYgglV5EKVI2adKYJjGZ7//tdld2H9Vn7cQO+A75X4UfQxLnUPhb1bRidW1Twb92nWCp28GtWrBV3+YTjO0Aqo4T7CpoBGsNtLxgC4K5Aq6pgAUsoDJ2DCE4a3W/HjQ+4aQ4qjWgtAm/dR3eBoeITwvqPXDE2cw7oMMXOTo49cgiARxwIZcHyoRLmSzQ4WIxB+yRUA5oH4axWuthjHiXzgAjTkrm4aXnT6juPDW5K49fhQzwgpOGmdvSGaCbeGHmNyMywPDquZkrInotckCcJAU9ChgFMxgKWMBPgIO19m4VPqayQBVxMS/pYJ+QUKCDDkkZMoi0PDcYPjeh5z5DlZDQNeMdaoIYZAYopFn6p+iybQpYwAIipvA0f5FUsL94pJQGEqgCUkuKvrFpeQLoMScCiD8ejMh8hhaR95aFy/IIoFCWlpHl+2EBC1jA+Qp44PUOUPOCNcCJ0zsBwKbj87oN/GnLJnZbuFUdebxjBf/bn3+t7rz/XTodpToUwkAYniDi4YLoFUGCdP/b7GtLe5pM/BYw5OEPXqT1OLQS3rWzvYYP+eDIlfFNj+513CgamdOCW/IfOE/wy7W5uX3BIIPZGwJb3e7z/uCSpm9vJnhVz3kVhLz4lg2NfDWDUblmBEgPtsxWrgVhMsiW+SPtV+Mqn4JzdfMt25WTr2ZpfMuGrN5XewIKYqlgdLocvAAAAABJRU5ErkJggg==
image: data:image/png;base64,iVBORw0KGgoAAAANSUhEUgAAAFAAAACACAMAAACr8R6wAAAAdVBMVEUAAABVA3JoFI5VA3JoFI5VA3JoFI5VA3JVA3JoFI5VA3JoFI5VA3JkDX5oFI5VA3JVA3JVA3JVA3JoFI5VA3JnEYtoFI5VA3JoFI5VA3JVA3JfEnhoFI5VA3JfDYJoFI52NH57Qn6HUoelfqSvja718fX////soxnHAAAAHXRSTlMAEBAgIDAwQFBQYGBwcHCAj5+vr7+/v8/P3+/v71rzW4EAAAGCSURBVHgB7dRb0tJAEMXxk4QAMSFBLuRCNBCB/S/R0i6rtHSc5qTfvv4v4FfzcHrwo7TupsV1dQoJxTiZNBbilZNZJQAUk2EFkI6W4Jiinkyr0dmCHSbjHIzkoIMOOujg/W4L3p9PpQil93opRWg9rQi1pxSh90S8PaQ5BsY9EeeX9IiBcU9EBgx4In4jwYAn0aB4BEh4FCgeAxIeAYrHgIRHgOKRIOGFfwqQXlBEyGNFhD1ORNjjRIQ9TgTviRgDpVmDzZP0wUEHHXTQQQcddPD2UHTTg0wOOuiggw46eLT1jihtwRK4WHoXAKvRzhtXALAezbw1fpaebbxzil/trl8Xd93ht7L2y8LaDH/WLPMa/FXe8lyb41/tWW+PQJue4foNgiWfiecl+F/b4T1u2CJScnjHOySIVw3q532Cquyk804ZtFWa51V4o7wltxyuiZ9aIGblfQ6iZM9smVh5vwFdcohumX9k/NSYlZ8SLK8aiC1HVh4/NWblDQzLe+2pfQcxO3VdJqZUJgAAAABJRU5ErkJggg==
image: data:image/png;base64,iVBORw0KGgoAAAANSUhEUgAAAGQAAACgCAMAAADNRTnEAAAArlBMVEUAAABMDGdpFYxMDGdpFYxMDGdWE2VpFYxMDGdMDGdMDGdMDGdpFYxMDGdpFYxMDGdpFYxMDGdMDGdMDGdpFYxMDGdpFYxMDGdXFGlMDGdpFYxMDGddFIteHHdnFotnIJRpFYxzJopzM4d2OXh8QoJ+RXuFUomIU4aPYJOccJqmfqSujLGwja64mrq5m7jCqMTDqcLMt87Nt8zWxdjXxtfg1OLh1OHr4uv18fX///8u9UsgAAAAG3RSTlMAEBAgIDAwMEBQYHBwgICPj5+vv7/Pz9/f7+9+3PKFAAACN0lEQVR4AezbXW+yMBwF8KYhekMIF6YxBKW+6PNs6NAxB/3+X2yuvEwW54r0j7qcc3du/F3A0YQKK+K4QlqPcB32Fe5Lovi8MoZCkkUMSyOQhAm0woUkjeBHxJfE8RlzJHkc5tIjLhP0iGCyhwC5GCBAgAABAgQIkOd3ZZp8t7oKmWnCPE/XIDvVLvmiPTJTbbNpj/xrjbwB2YcmWeadkHlolHUnJDRM1geigAAB8luiTohKDZLhq54cAQIkT4sc1KWadUOWYZlEf2hd97pGde2CpGGVebOuP+u2rv/tIOEZJG5WIOTXpHl3xeZ3F9FODo+w+CTWSVVRt0U9FDWrq81rMr/B4v/+GLH4RNefFp92QhT9LyP94hsTT8qJx0XSb9Xq4qOqbrVhe/HR3S0eyPIMklha/Pri4qsa2Vl8ppr18RYPhOwJ90sPz+rV4i5PHbSyMWfy1xXOtG6PAAECBAgQIECAjOiNUT//4eYBtRFwxjxqxGPHCFpDMPr3EARn1Io2ynhTGmLqsZMMxpOpdWEyHpwaH63UUaqEMBSD4RxEqEoptyLl0P3v874PzmSc5NtBHv4A0aZdC7wqOa1GwY3o06gH7m22MbnhrTinxRn45DCMyQPEcskzFnB1Siq+sgpjrhWEXmbDA2Xo/XHxZ7kRZku9Py76wxsh5DJzx8+W09MfUS03wsvU+9PHVFiUoc/gogn9qWXyG9HL7AG3PR03wst0zyA3w/vTyxRvhKmkP491PO/vH+HwlcP3IRLpAAAAAElFTkSuQmCC
image: data:image/png;base64,iVBORw0KGgoAAAANSUhEUgAAAGQAAACgCAMAAADNRTnEAAAAulBMVEUAAABBFE5sAZtBFE5sAZtBFE5PE1lsAZtBFE5BFE5BFE5BFE5sAZtBFE5sAZtBFE5sAZtBFE5BFE5BFE5sAZtBFE5sAZtBFE5RE2NBFE5sAZtBFE5aEnhsAZttAZp2KIN4MH15EJl7NH6BRH+IUYaIU4aQXI6YZ5agc5+nfqevia+wja63lLe/n7/DqcLHqsfNs87PtdDXwNjfy+Dl1Ofm1ef48Pr58/v69Pv79vz8+P38+f3+/f7////3ZBjsAAAAG3RSTlMAEBAgIDAwMEBQYHBwgICPj5+vv7/Pz9/f7+9+3PKFAAACZklEQVR4AezazY6bMBTFcctCnQ1CLEbWCM0NYyeBAKEU3E4/2rz/axXbHbkV00UKp6rS+18lq9/iSLlEQoSSVNHmqTQRMZkTqFy+GHeKYKm7H0ZBwAqvSEXQlJyRnMDlQiQELxEpHkmFwiNKED5ihBFGGGGEEUYYYYQRRm4Weeq67gmNHC+Xy/EfQiqNR4ydajgyWGsHg0VqOzeVUERPDjkRFGmdMRAU2VvXHouMzmgJipz86hqKlH71mqDI2Rk9QZGwuoEi2q/eEA6Jq0OR0roqgiJ9WH0zRGtadLCuchukrJrBDvp3P4zrEVOfR+tbKI2dG/Va5MunDwF4TTHWdaC1yMfn9/Y1Ja5+ptXI54gslCqcw/XIV4+MbWX0EJXF6uuQb8/vmkNJLt3+qviv4+bPXUGZzOIcboUslCGsviWyUGr/QQOQqMRzCEBelD48BCGQqPj2MCQqDeEQOgVj0kiEqngOcYhXesIiXjFwhKrmFv+YMsIII2+7qzr+AXJ13f+AwGOEEUYYYYQRRhhhhBFGbgC5xxv3f+cdblmgjUIKkaGRTMwprKGESyqoIQVcCYYv22GIXSZ+6s3D425z4fHheyt1kOIwDMVgWI+QwUkwZhyCMb7/PbtuSau60ncDLX794UmUYVcCr1IfVi3hRtRhVAP3NtuYvuGtOIfFGfjkMIzpB4jlkmcs4PKQZHxlFcZcKzixzIIJqen9cfFvuRFm63p/XNT5G+GEMvuOny2npz8iW25EL5P3p4/JsEhNn8FFUfsTyuQ3opdZA257d9wIL9M9g9yM3h8vU7wRJpP+PNY2398Daa2HRvlsPhsAAAAASUVORK5CYII=
Property value data/graphs for HG2
| Property type | Avg. current value | Avg. £ per sq ft. | Avg. # beds | Avg. £ paid (last 12m) |
|---|---|---|---|---|
| Detached | £574,816 | £353 | 3.9 | £570,435 |
| Semi-detached | £328,965 | £299 | 3.3 | £319,413 |
| Terraced | £291,657 | £277 | 3.2 | £322,933 |
| Flats | £265,669 | £308 | 2.1 | £286,780 |
image: https://c.zoocdn.com/dynimgs/graph/market_overview/average_prices/outcode/HG2?primary_brand=zoopla
Current asking prices in HG2
Average: £325,332| Property type | 1 bed | 2 beds | 3 beds | 4 beds | 5 beds |
|---|---|---|---|---|---|
| Houses | £212,500 (2) | £209,583 (12) | £318,748 (24) | £516,454 (12) | £575,000 (6) |
| Flats | £135,556 (9) | £211,527 (13) | £465,000 (3) | £625,000 (1) | - |
| All | £149,545 (11) | £210,594 (25) | £334,998 (27) | £524,804 (13) | £575,000 (6) |
Current asking rents in HG2
Average: £899 pcm| Property type | 1 bed | 2 beds | 3 beds | 4 beds | 5 beds |
|---|---|---|---|---|---|
| Houses | £423 pcm (2) | £764 pcm (3) | £1,097 pcm (4) | £1,316 pcm (3) | - |
| Flats | £625 pcm (9) | £951 pcm (8) | £1,031 pcm (3) | - | - |
| All | £589 pcm (11) | £900 pcm (11) | £1,069 pcm (7) | £1,316 pcm (3) | - |
Fun facts for HG2
| Highest value streets | Zed-Index |
|---|---|
| Fulwith Mill Lane | £1,598,714 |
| Stone Rings Grange | £1,261,082 |
| Fulwith Road | £1,004,578 |
| Throstle Nest Drive | £992,833 |
| Oatlands Drive | £970,780 |
| Highest turnover streets | Turnover |
|---|---|
| St. Peters Square | 60.0% |
| Grove Street | 57.1% |
| Cromwell Road | 53.8% |
| Alderson Road | 51.4% |
| Bowes Park | 47.1% |
What Zoopla users think of Harrogate
Overall rating:
- currently 4.5 stars
Ratings breakdown:
- currently 4.5 stars
- currently 4 stars
- currently 4.5 stars
- currently 4.5 stars
- currently 4.5 stars
- currently 4 stars
Rate Harrogate:
Tell us what you think of this area by rating these categories.
Please note your vote will only be counted once.
Please note your vote will only be counted once.
Nearby transport
- Hornbeam Park (0.5 miles)
- Harrogate (0.8 miles)
- Pannal (1.6 miles)
- Leeds Bradford International Airport (9.4 miles)
- Durham Tees Valley Airport (36.8 miles)
- Robin Hood Airport (41.3 miles)
- Transporter Bridge South Side (43.5 miles)
- Transporter Bridge North Side (43.6 miles)
- Hull Ferry Terminal (54.1 miles)
Nearby schools
View all schools in Harrogate- Oatlands Infant School (0.4 miles)
- Rossett Acre Primary School (0.6 miles)
- St Peter's Church of England Primary School (0.6 miles)
- The Faculty of Queen Ethelburga's (10.5 miles)
- Elliott Hudson College (15.2 miles)
- New College Pontefract (21.7 miles)
- Harrogate Grammar School (0.3 miles)
- Rossett School (0.7 miles)
- St Aidan's Church of England High School (0.7 miles)
Note: Distances are straight line measurements
Local info for Harrogate
About the neighbours in HG2
AskMe Q&A for Harrogate
Ask a question
* Sizes listed are approximations. Please contact the agent to verify actual sizes.
Arrange Viewing
For more information about this property, please contact
Verity Frearson, HG1 on 01423 578997 * (local rate)
Verity Frearson, HG1 on 01423 578997 * (local rate)
Read more at https://www.zoopla.co.uk/for-sale/details/46843958#pqXyapOjZSAccqCG.99


No comments:
Post a Comment