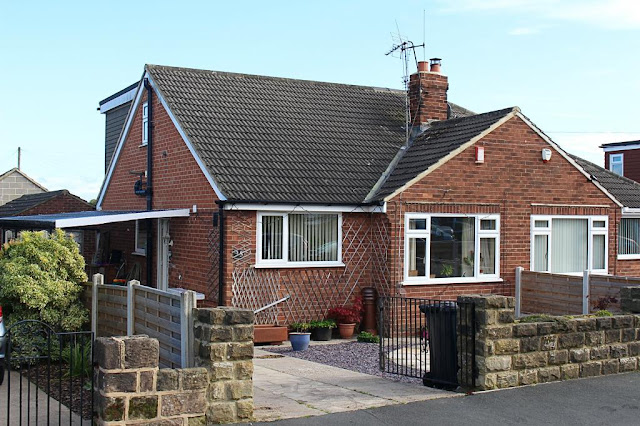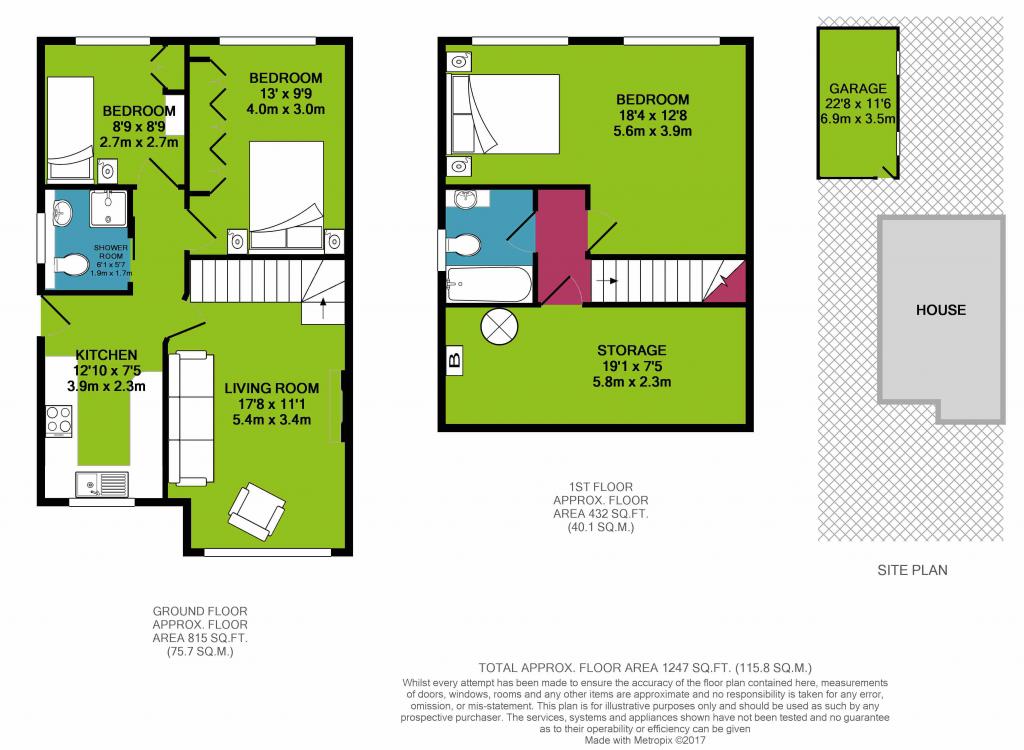 |
| Harrogate Property News - 3 bed semi-detached house for sale Sandhill Drive, Harrogate HG1 £255,000 |
Harrogate Property News - 3 bed semi-detached house for sale Sandhill Drive, Harrogate HG1
Interested in this property? Call 01937 205863 * or Request Details
* Calls to this number will be recorded for quality, compliance and training purposes.
Property features
- Wonderful 3 bed dormer bungalow
- Lovely community location, with excellent schools nearby
- Bus route on the doorstep & Nidderdale Greenway a brief walk away
- Superb, large master bedroom with dedicated bathroom
- Ground floor flexibility - bedroom or dining room
- Separate shower room
- Single garage
- Driveway parking & car port
Property description
This is your opportunity to purchase a larger than average dormer bungalow with a unique, large master bedroom on the first floor, with its own dedicated bathroom. Sandhill Drive is also the perfect location for transport as the bus route to Harrogate's prime amenities passes by. A bus stop is moments walk away. Another superb location benefit is the Nidderdale Greenway which you can easily walk or cycle to if you or your pets need some exercise.
Where else would you also find an additional shower room, and have the flexibility to choose between a dining room or ground floor bedroom? Or perhaps children will commandeer the second ground floor room as a games room, if they haven't already done so with the huge master bedroom.
The gardens are low maintenance and there is a large single garage with power and light. Just the place for storing away all the things you wonder why you purchased but appeared a good idea at the time. Or perhaps you are more organised and make it a gym? At least the car port will keep you dry when you are transporting your possesions to and from.
This home includes:
Where else would you also find an additional shower room, and have the flexibility to choose between a dining room or ground floor bedroom? Or perhaps children will commandeer the second ground floor room as a games room, if they haven't already done so with the huge master bedroom.
The gardens are low maintenance and there is a large single garage with power and light. Just the place for storing away all the things you wonder why you purchased but appeared a good idea at the time. Or perhaps you are more organised and make it a gym? At least the car port will keep you dry when you are transporting your possesions to and from.
This home includes:
- Living Room
5.4m x 3.4m (18.3 sqm) - 17' 8" x 11' 1" (197 sqft)
This is the cosy living area where you will be kept warm in the winter months by the excellent multi-fuel burner, inset in the stone fireplace. There's also plenty of room for a sofa and chairs to relax in, and the large front window ensures light floods in. - Kitchen
3.9m x 2.29m (8.9 sqm) - 12' 9" x 7' 6" (96 sqft)
Modern kitchen with lots of wall and base cabinets and even a small breakfast bar where two stools can be placed under. The double oven is integrated, as is the gas hob with extractor over. There is space and plumbing for a washer dryer and the side door leads to the driveway, where the car port will protect you from the elements. - Shower Room
1.9m x 1.7m (3.2 sqm) - 6' 2" x 5' 6" (34 sqft)
A fully tiled shower room with corner shower cubicle and white suite of WC with concealed cistern, and wash basin inset in a vanity unit with cupboard spaces beneath. - Bedroom (Double)
4m x 3m (12 sqm) - 13' 1" x 9' 10" (129 sqft)
This is the first double bedroom at the rear of the property on the ground floor. Double wardrobes are built in for storing your clothes. - Bedroom (Single)
2.7m x 2.7m (7.2 sqm) - 8' 10" x 8' 10" (78 sqft)
This is the single bedroom, also at the rear of the ground floor, and has built in wardrobes, drawers and cupboards. - Bedroom (Double)
5.6m x 3.9m (21.8 sqm) - 18' 4" x 12' 9" (235 sqft)
This is the amazing, large master bedroom on the first floor. It was creatively designed so that it could be re-configured into two singles if you prefer. - Bathroom
2.2m x 1.7m (3.7 sqm) - 7' 2" x 5' 6" (40 sqft)
This is the dedicated bathroom on the first floor, mostly tiled, with a white suite of wash basin, WC and bath with shower over. There is also storage in the wash basin vanity unit.
Please note, all dimensions are approximate / maximums and should not be relied upon for the purposes of floor coverings.
Additional Information:
- Gardens
The rear garden is paved for easy maintenance, as is the front which has a circular landscape feature and slate chippings. - Driveway & garage
You can park your car on the driveway and the car port will ensure you keep dry when unloading the shopping if there is a down pour. The single garage is larger than average and has power and light. - Attic storage room
This is fantastic storage space the eaves, running the width of the property, with a dedicated door from the landing. - Gas central heating
A modern combi boiler is neatly tucked away in the attic storage room. - Double glazing
Throughout the property. - Council Tax:
Band C - Energy Performance Certificate (EPC) Rating:
Band D (55-68)
Marketed by EweMove Sales & Lettings (Harrogate, Knaresborough & Wetherby) - Property Reference 13301
Property info
Floorplan 2DView original
image: https://lc.zoocdn.com/20215e7575b8c8ed7df25e1432fdfd61f30eb9d7.jpg

Market activity
 Average price paid£276,857
Average price paid£276,857  Sales575
Sales575 Current average value£279,513(Zoopla Zed-Index)
Current average value£279,513(Zoopla Zed-Index)  Value change-£4,494▼ -1.58%
Value change-£4,494▼ -1.58%
Last 12 months Any property type
image: data:image/png;base64,iVBORw0KGgoAAAANSUhEUgAAAFAAAACACAMAAACr8R6wAAAAkFBMVEULCwtVA3FnCohVA3FnCohVA3FnCohVA3FVA3FnCohVA3FnCohUBnRVA3FnCohVA3FVA3FVA3FVA3FnCohVA3FhCoRnCohVA3FnCohVA3FUC3dVA3FnCohVA3FZCntnCohwGpF8M5uJPqKNTKeZXKqibLGqe7a0jLu8nL/GqcfOuM7Yxtnh1OHr4uv18fX/////N9SkAAAAHXRSTlMAEBAgIDAwQFBQYGBwcHCAj5+vr7+/v8/P3+/v71rzW4EAAAIVSURBVHgB7NhBq+IwEMDxoYgglV5EKVI2adKYJjGZ7//tdld2H9Vn7cQO+A75X4UfQxLnUPhb1bRidW1Twb92nWCp28GtWrBV3+YTjO0Aqo4T7CpoBGsNtLxgC4K5Aq6pgAUsoDJ2DCE4a3W/HjQ+4aQ4qjWgtAm/dR3eBoeITwvqPXDE2cw7oMMXOTo49cgiARxwIZcHyoRLmSzQ4WIxB+yRUA5oH4axWuthjHiXzgAjTkrm4aXnT6juPDW5K49fhQzwgpOGmdvSGaCbeGHmNyMywPDquZkrInotckCcJAU9ChgFMxgKWMBPgIO19m4VPqayQBVxMS/pYJ+QUKCDDkkZMoi0PDcYPjeh5z5DlZDQNeMdaoIYZAYopFn6p+iybQpYwAIipvA0f5FUsL94pJQGEqgCUkuKvrFpeQLoMScCiD8ejMh8hhaR95aFy/IIoFCWlpHl+2EBC1jA+Qp44PUOUPOCNcCJ0zsBwKbj87oN/GnLJnZbuFUdebxjBf/bn3+t7rz/XTodpToUwkAYniDi4YLoFUGCdP/b7GtLe5pM/BYw5OEPXqT1OLQS3rWzvYYP+eDIlfFNj+513CgamdOCW/IfOE/wy7W5uX3BIIPZGwJb3e7z/uCSpm9vJnhVz3kVhLz4lg2NfDWDUblmBEgPtsxWrgVhMsiW+SPtV+Mqn4JzdfMt25WTr2ZpfMuGrN5XewIKYqlgdLocvAAAAABJRU5ErkJggg==
image: data:image/png;base64,iVBORw0KGgoAAAANSUhEUgAAAFAAAACACAMAAACr8R6wAAAAdVBMVEUAAABVA3JoFI5VA3JoFI5VA3JoFI5VA3JVA3JoFI5VA3JoFI5VA3JkDX5oFI5VA3JVA3JVA3JVA3JoFI5VA3JnEYtoFI5VA3JoFI5VA3JVA3JfEnhoFI5VA3JfDYJoFI52NH57Qn6HUoelfqSvja718fX////soxnHAAAAHXRSTlMAEBAgIDAwQFBQYGBwcHCAj5+vr7+/v8/P3+/v71rzW4EAAAGCSURBVHgB7dRb0tJAEMXxk4QAMSFBLuRCNBCB/S/R0i6rtHSc5qTfvv4v4FfzcHrwo7TupsV1dQoJxTiZNBbilZNZJQAUk2EFkI6W4Jiinkyr0dmCHSbjHIzkoIMOOujg/W4L3p9PpQil93opRWg9rQi1pxSh90S8PaQ5BsY9EeeX9IiBcU9EBgx4In4jwYAn0aB4BEh4FCgeAxIeAYrHgIRHgOKRIOGFfwqQXlBEyGNFhD1ORNjjRIQ9TgTviRgDpVmDzZP0wUEHHXTQQQcddPD2UHTTg0wOOuiggw46eLT1jihtwRK4WHoXAKvRzhtXALAezbw1fpaebbxzil/trl8Xd93ht7L2y8LaDH/WLPMa/FXe8lyb41/tWW+PQJue4foNgiWfiecl+F/b4T1u2CJScnjHOySIVw3q532Cquyk804ZtFWa51V4o7wltxyuiZ9aIGblfQ6iZM9smVh5vwFdcohumX9k/NSYlZ8SLK8aiC1HVh4/NWblDQzLe+2pfQcxO3VdJqZUJgAAAABJRU5ErkJggg==
image: data:image/png;base64,iVBORw0KGgoAAAANSUhEUgAAAGQAAACgCAMAAADNRTnEAAAArlBMVEUAAABMDGdpFYxMDGdpFYxMDGdWE2VpFYxMDGdMDGdMDGdMDGdpFYxMDGdpFYxMDGdpFYxMDGdMDGdMDGdpFYxMDGdpFYxMDGdXFGlMDGdpFYxMDGddFIteHHdnFotnIJRpFYxzJopzM4d2OXh8QoJ+RXuFUomIU4aPYJOccJqmfqSujLGwja64mrq5m7jCqMTDqcLMt87Nt8zWxdjXxtfg1OLh1OHr4uv18fX///8u9UsgAAAAG3RSTlMAEBAgIDAwMEBQYHBwgICPj5+vv7/Pz9/f7+9+3PKFAAACN0lEQVR4AezbXW+yMBwF8KYhekMIF6YxBKW+6PNs6NAxB/3+X2yuvEwW54r0j7qcc3du/F3A0YQKK+K4QlqPcB32Fe5Lovi8MoZCkkUMSyOQhAm0woUkjeBHxJfE8RlzJHkc5tIjLhP0iGCyhwC5GCBAgAABAgQIkOd3ZZp8t7oKmWnCPE/XIDvVLvmiPTJTbbNpj/xrjbwB2YcmWeadkHlolHUnJDRM1geigAAB8luiTohKDZLhq54cAQIkT4sc1KWadUOWYZlEf2hd97pGde2CpGGVebOuP+u2rv/tIOEZJG5WIOTXpHl3xeZ3F9FODo+w+CTWSVVRt0U9FDWrq81rMr/B4v/+GLH4RNefFp92QhT9LyP94hsTT8qJx0XSb9Xq4qOqbrVhe/HR3S0eyPIMklha/Pri4qsa2Vl8ppr18RYPhOwJ90sPz+rV4i5PHbSyMWfy1xXOtG6PAAECBAgQIECAjOiNUT//4eYBtRFwxjxqxGPHCFpDMPr3EARn1Io2ynhTGmLqsZMMxpOpdWEyHpwaH63UUaqEMBSD4RxEqEoptyLl0P3v874PzmSc5NtBHv4A0aZdC7wqOa1GwY3o06gH7m22MbnhrTinxRn45DCMyQPEcskzFnB1Siq+sgpjrhWEXmbDA2Xo/XHxZ7kRZku9Py76wxsh5DJzx8+W09MfUS03wsvU+9PHVFiUoc/gogn9qWXyG9HL7AG3PR03wst0zyA3w/vTyxRvhKmkP491PO/vH+HwlcP3IRLpAAAAAElFTkSuQmCC
image: data:image/png;base64,iVBORw0KGgoAAAANSUhEUgAAAGQAAACgCAMAAADNRTnEAAAAulBMVEUAAABBFE5sAZtBFE5sAZtBFE5PE1lsAZtBFE5BFE5BFE5BFE5sAZtBFE5sAZtBFE5sAZtBFE5BFE5BFE5sAZtBFE5sAZtBFE5RE2NBFE5sAZtBFE5aEnhsAZttAZp2KIN4MH15EJl7NH6BRH+IUYaIU4aQXI6YZ5agc5+nfqevia+wja63lLe/n7/DqcLHqsfNs87PtdDXwNjfy+Dl1Ofm1ef48Pr58/v69Pv79vz8+P38+f3+/f7////3ZBjsAAAAG3RSTlMAEBAgIDAwMEBQYHBwgICPj5+vv7/Pz9/f7+9+3PKFAAACZklEQVR4AezazY6bMBTFcctCnQ1CLEbWCM0NYyeBAKEU3E4/2rz/axXbHbkV00UKp6rS+18lq9/iSLlEQoSSVNHmqTQRMZkTqFy+GHeKYKm7H0ZBwAqvSEXQlJyRnMDlQiQELxEpHkmFwiNKED5ihBFGGGGEEUYYYYQRRm4Weeq67gmNHC+Xy/EfQiqNR4ydajgyWGsHg0VqOzeVUERPDjkRFGmdMRAU2VvXHouMzmgJipz86hqKlH71mqDI2Rk9QZGwuoEi2q/eEA6Jq0OR0roqgiJ9WH0zRGtadLCuchukrJrBDvp3P4zrEVOfR+tbKI2dG/Va5MunDwF4TTHWdaC1yMfn9/Y1Ja5+ptXI54gslCqcw/XIV4+MbWX0EJXF6uuQb8/vmkNJLt3+qviv4+bPXUGZzOIcboUslCGsviWyUGr/QQOQqMRzCEBelD48BCGQqPj2MCQqDeEQOgVj0kiEqngOcYhXesIiXjFwhKrmFv+YMsIII2+7qzr+AXJ13f+AwGOEEUYYYYQRRhhhhBFGbgC5xxv3f+cdblmgjUIKkaGRTMwprKGESyqoIQVcCYYv22GIXSZ+6s3D425z4fHheyt1kOIwDMVgWI+QwUkwZhyCMb7/PbtuSau60ncDLX794UmUYVcCr1IfVi3hRtRhVAP3NtuYvuGtOIfFGfjkMIzpB4jlkmcs4PKQZHxlFcZcKzixzIIJqen9cfFvuRFm63p/XNT5G+GEMvuOny2npz8iW25EL5P3p4/JsEhNn8FFUfsTyuQ3opdZA257d9wIL9M9g9yM3h8vU7wRJpP+PNY2398Daa2HRvlsPhsAAAAASUVORK5CYII=
Property value data/graphs for HG1
| Property type | Avg. current value | Avg. £ per sq ft. | Avg. # beds | Avg. £ paid (last 12m) |
|---|---|---|---|---|
| Detached | £466,845 | £304 | 3.7 | £435,170 |
| Semi-detached | £272,229 | £274 | 3.2 | £264,013 |
| Terraced | £230,643 | £252 | 2.9 | £242,389 |
| Flats | £241,670 | £298 | 2.0 | £251,936 |
image: https://c.zoocdn.com/dynimgs/graph/market_overview/average_prices/outcode/HG1?primary_brand=zoopla
Current asking prices in HG1
Average: £287,308| Property type | 1 bed | 2 beds | 3 beds | 4 beds | 5 beds |
|---|---|---|---|---|---|
| Houses | £65,000 (1) | £186,408 (19) | £260,831 (21) | £349,875 (6) | £808,981 (8) |
| Flats | £122,472 (16) | £181,670 (22) | £263,475 (2) | - | - |
| All | £119,091 (17) | £183,866 (41) | £261,061 (23) | £349,875 (6) | £808,981 (8) |
Current asking rents in HG1
Average: £786 pcm| Property type | 1 bed | 2 beds | 3 beds | 4 beds | 5 beds |
|---|---|---|---|---|---|
| Houses | £541 pcm (7) | £755 pcm (18) | £821 pcm (7) | £1,232 pcm (3) | - |
| Flats | £563 pcm (19) | £923 pcm (16) | £802 pcm (1) | - | - |
| All | £557 pcm (26) | £834 pcm (34) | £819 pcm (8) | £1,232 pcm (3) | - |
Fun facts for HG1
| Highest value streets | Zed-Index |
|---|---|
| The Avenue | £1,002,959 |
| Oakdale Manor | £934,748 |
| Duchy Road | £918,663 |
| Sovereign Park | £893,128 |
| Kent Road | £760,910 |
| Highest turnover streets | Turnover |
|---|---|
| Coppice Beck Court | 70.0% |
| Waterloo Street | 54.5% |
| Chestnut Grove | 50.0% |
| Baldwin Street | 50.0% |
| Omega Street | 50.0% |
What Zoopla users think of Harrogate
Overall rating:
- currently 4.5 stars
Ratings breakdown:
- currently stars
- currently stars
- currently stars
- currently stars
- currently stars
- currently stars
Rate Harrogate:
Tell us what you think of this area by rating these categories.
Please note your vote will only be counted once.
Please note your vote will only be counted once.
Nearby transport
- Starbeck (1.2 miles)
- Harrogate (1.4 miles)
- Knaresborough (2.1 miles)
- Leeds Bradford International Airport (11.5 miles)
- Durham Tees Valley Airport (34.7 miles)
- Robin Hood Airport (42.7 miles)
- Transporter Bridge South Side (41.4 miles)
- Transporter Bridge North Side (41.5 miles)
- Hull Ferry Terminal (54.2 miles)
Nearby schools
View all schools in Harrogate- Richard Taylor Church of England Primary School (0.4 miles)
- Woodfield Primary School (0.5 miles)
- St Robert's Catholic Primary School, Harrogate (0.7 miles)
- Henshaw's College (0.8 miles)
- Harrogate Language Academy (1.6 miles)
- The Faculty of Queen Ethelburga's (9.4 miles)
- The Grove Academy (0.8 miles)
- Harrogate High School (0.8 miles)
- Springwater School (1.3 miles)
Note: Distances are straight line measurements
Local info for Harrogate
About the neighbours in HG1
AskMe Q&A for Harrogate
Ask a question
Arrange Viewing
For more information about this property, please contact
EweMove Sales & Lettings - Wetherby, BD19 on 01937 205863 * (local rate)
EweMove Sales & Lettings - Wetherby, BD19 on 01937 205863 * (local rate)
Read more at https://www.zoopla.co.uk/for-sale/details/45207509#bOgUHC37jWLdAF50.99


No comments:
Post a Comment