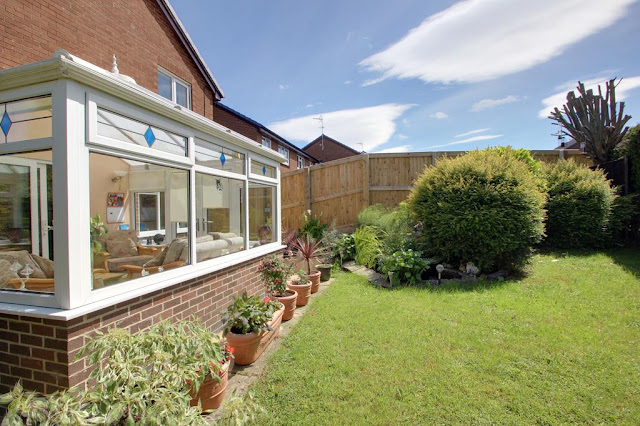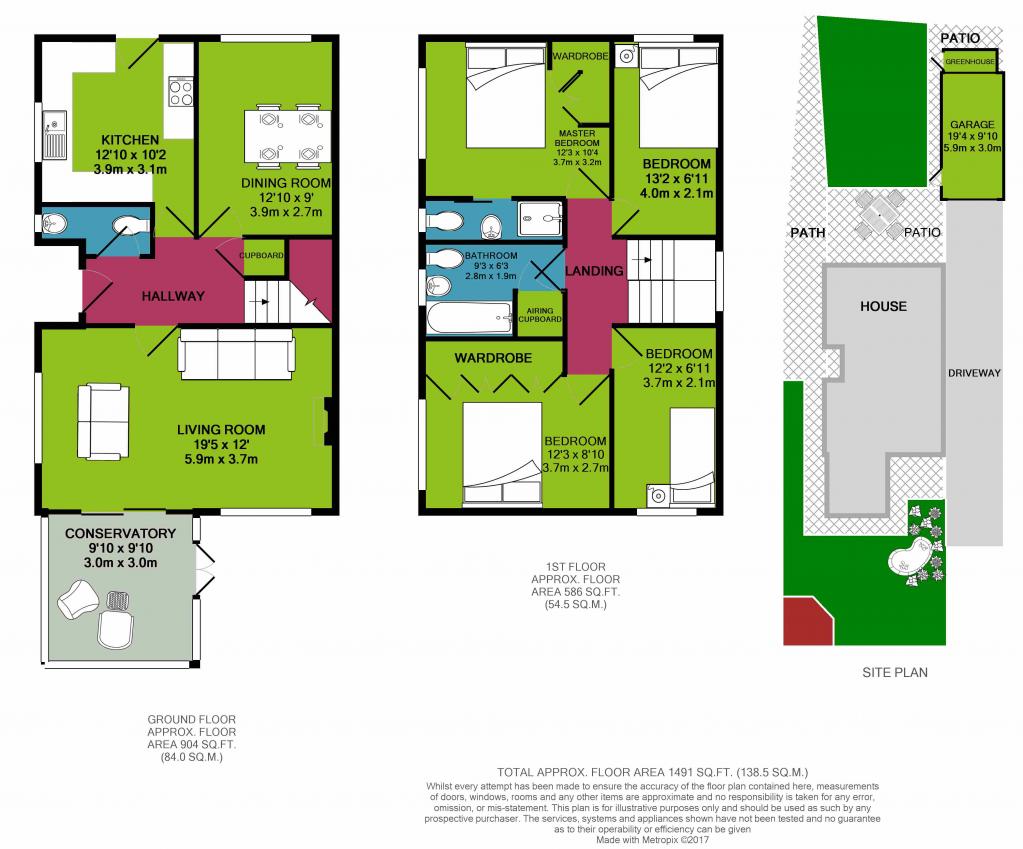 |
| Harrogate Property News - 4 bed detached house for sale Teasel Grove, Killinghall, Harrogate HG3 £335,000 |
Harrogate Property News - 4 bed detached house for sale Teasel Grove, Killinghall, Harrogate HG3
Interested in this property? Call 01423 578880 * or Request Details
* Calls to this number will be recorded for quality, compliance and training purposes.
Property features
- Wonderful Family Home
- Lovely Adjoining Conservatory
- Close to Local Schools
- Driveway for Off Road Parking
- Private Gardens
Property description
Shush, i'm a bit of a hidden secret so don't go telling everyone will you? I'm tucked away in a corner of a cul-de-sac and with my high hedges around my gardens i've managed to keep a low profile. Having said that i'm quite a big boy to be hidden away.
Downstairs I have a large living room with double doors into the conservatory, which in turn has doors onto the garden. I also have a well fitted kitchen with door onto the other garden, dining room and downstairs WC.
Upstairs I have 3 double bedrooms, one of which has a shower room en-suite, and a large single bedroom. The house bathroom has bath with shower over and a range of vanity units. All of my rooms are light and airy.
Outside I have gardens to two sides, both of which are very private. One has a patio, just outside the kitchen and great for alfresco dining, as well as private area of lawn, the other has a small corner sitting area for a glass of wine whilst reflecting on the day, fish pond and a range of established shrubs. I also have a single garage and off street parking on my drive for about 4 cars.
I'm close to great primary schools and a nursery, there is also a children's play park just a few hundred yards away. About half a mile way is the Hydro leisure centre and Academy Heath Club and Spa. There is also a Co-op store about quarter of a mile away.
I'm also really close to main bus routes into town so you can leave the car at home when going into town to enjoy the many benefits that Harrogate has to offer including the two cinemas, theatre, huge range of coffee shops and restaurants and of course the great shopping.
This home includes:
Downstairs I have a large living room with double doors into the conservatory, which in turn has doors onto the garden. I also have a well fitted kitchen with door onto the other garden, dining room and downstairs WC.
Upstairs I have 3 double bedrooms, one of which has a shower room en-suite, and a large single bedroom. The house bathroom has bath with shower over and a range of vanity units. All of my rooms are light and airy.
Outside I have gardens to two sides, both of which are very private. One has a patio, just outside the kitchen and great for alfresco dining, as well as private area of lawn, the other has a small corner sitting area for a glass of wine whilst reflecting on the day, fish pond and a range of established shrubs. I also have a single garage and off street parking on my drive for about 4 cars.
I'm close to great primary schools and a nursery, there is also a children's play park just a few hundred yards away. About half a mile way is the Hydro leisure centre and Academy Heath Club and Spa. There is also a Co-op store about quarter of a mile away.
I'm also really close to main bus routes into town so you can leave the car at home when going into town to enjoy the many benefits that Harrogate has to offer including the two cinemas, theatre, huge range of coffee shops and restaurants and of course the great shopping.
This home includes:
- Kitchen
3.92m x 3.12m (12.2 sqm) - 12' 10" x 10' 2" (131 sqft)
Well finished kitchen with breakfast bench, double oven, electric hob, tiled floor and door to rear garden. Counter spotlights fitted. - Dining Room
3.92m x 2.73m (10.7 sqm) - 12' 10" x 8' 11" (115 sqft)
Good size dining room with window to rear garden. Could be used as 2nd living room. - Hallway
Spacious hall leading to kitchen, dining room, living room, front door, W/c and stairs to first floor. Cupboard for storage under stairs. - WC
2.17m x 1.03m (2.2 sqm) - 7' 1" x 3' 4" (24 sqft)
Wash basin and low flush toilet. - Living Room
5.91m x 3.65m (21.5 sqm) - 19' 4" x 11' 11" (232 sqft)
Very spacious family room with gas fire and doors leading to conservatory. - Conservatory
3m x 3m (9 sqm) - 9' 10" x 9' 10" (96 sqft)
Lovely conservatory with underfloor heating and view of private front garden. - Bedroom (Double) with Ensuite
3.74m x 3.14m (11.7 sqm) - 12' 3" x 10' 3" (126 sqft)
Double Bedroom with built in triple wardrobe and bedside drawers, sliding door to shower room/ensuite with wash basin, toilet and waterfall shower. - Bedroom (Double)
3.74m x 2.71m (10.1 sqm) - 12' 3" x 8' 10" (109 sqft)
Good sized second double bedroom, Built in wardrobes, dressing table and bedside drawers. - Bedroom
4.01m x 2.13m (8.5 sqm) - 13' 2" x 6' 11" (92 sqft)
Double bedroom with window to rear garden. - Bedroom
3.72m x 2.13m (7.9 sqm) - 12' 2" x 6' 11" (85 sqft)
Large single 4th bedroom or small double. Could also be office/study. Window to front garden. - Bathroom
2.8m x 1.9m (5.3 sqm) - 9' 2" x 6' 2" (57 sqft)
Family Bathroom with shower over bath, wash basin and low flush toilet. Airing cupboard. - Garage
Large single garage with up and over door, power and lighting. - Rear Garden
Patio and Lawned rear garden with private feel, Perfect for entertaining, access to kitchen, garage and greenhouse. East Facing - Front Garden
Lawned front garden with high hedges and not overlooked with pond, water feature and small decking area for an evening in the sun. Gate to drive. West Facing with brand new fencing between drive and house.
Please note, all dimensions are approximate / maximums and should not be relied upon for the purposes of floor coverings.
Additional Information:
- 4 Bedroom Home
With 3 double bedrooms, one en-suite and a large single this is a spacious family home. - Conservatory
Lovely conservatory overlooking the private garden and fish pond. What a lovely spot to sit and have coffee reading the paper. - Private Gardens
Sheltered and private gardens give you loads of options for eating or entertaining outside. - Garage & Drive
Single garage and drive for parking your car off the street. In fact it's long enough for 4 cars. - Council Tax:
Band D
Marketed by EweMove Sales & Lettings (Harrogate) - Property Reference 11610
Property info
Floorplan 2DView original
image: https://lc.zoocdn.com/1f92ea53705cb87ae72954650ac7ff49a65521ff.jpg

Market activity
 Average price paid£379,338
Average price paid£379,338  Sales352
Sales352 Current average value£422,825(Zoopla Zed-Index)
Current average value£422,825(Zoopla Zed-Index)  Value change£20,501▲ 5.10%
Value change£20,501▲ 5.10%
Last 12 months Any property type
image: data:image/png;base64,iVBORw0KGgoAAAANSUhEUgAAAFAAAACACAMAAACr8R6wAAAAkFBMVEULCwtVA3FnCohVA3FnCohVA3FnCohVA3FVA3FnCohVA3FnCohUBnRVA3FnCohVA3FVA3FVA3FVA3FnCohVA3FhCoRnCohVA3FnCohVA3FUC3dVA3FnCohVA3FZCntnCohwGpF8M5uJPqKNTKeZXKqibLGqe7a0jLu8nL/GqcfOuM7Yxtnh1OHr4uv18fX/////N9SkAAAAHXRSTlMAEBAgIDAwQFBQYGBwcHCAj5+vr7+/v8/P3+/v71rzW4EAAAIVSURBVHgB7NhBq+IwEMDxoYgglV5EKVI2adKYJjGZ7//tdld2H9Vn7cQO+A75X4UfQxLnUPhb1bRidW1Twb92nWCp28GtWrBV3+YTjO0Aqo4T7CpoBGsNtLxgC4K5Aq6pgAUsoDJ2DCE4a3W/HjQ+4aQ4qjWgtAm/dR3eBoeITwvqPXDE2cw7oMMXOTo49cgiARxwIZcHyoRLmSzQ4WIxB+yRUA5oH4axWuthjHiXzgAjTkrm4aXnT6juPDW5K49fhQzwgpOGmdvSGaCbeGHmNyMywPDquZkrInotckCcJAU9ChgFMxgKWMBPgIO19m4VPqayQBVxMS/pYJ+QUKCDDkkZMoi0PDcYPjeh5z5DlZDQNeMdaoIYZAYopFn6p+iybQpYwAIipvA0f5FUsL94pJQGEqgCUkuKvrFpeQLoMScCiD8ejMh8hhaR95aFy/IIoFCWlpHl+2EBC1jA+Qp44PUOUPOCNcCJ0zsBwKbj87oN/GnLJnZbuFUdebxjBf/bn3+t7rz/XTodpToUwkAYniDi4YLoFUGCdP/b7GtLe5pM/BYw5OEPXqT1OLQS3rWzvYYP+eDIlfFNj+513CgamdOCW/IfOE/wy7W5uX3BIIPZGwJb3e7z/uCSpm9vJnhVz3kVhLz4lg2NfDWDUblmBEgPtsxWrgVhMsiW+SPtV+Mqn4JzdfMt25WTr2ZpfMuGrN5XewIKYqlgdLocvAAAAABJRU5ErkJggg==
image: data:image/png;base64,iVBORw0KGgoAAAANSUhEUgAAAFAAAACACAMAAACr8R6wAAAAdVBMVEUAAABVA3JoFI5VA3JoFI5VA3JoFI5VA3JVA3JoFI5VA3JoFI5VA3JkDX5oFI5VA3JVA3JVA3JVA3JoFI5VA3JnEYtoFI5VA3JoFI5VA3JVA3JfEnhoFI5VA3JfDYJoFI52NH57Qn6HUoelfqSvja718fX////soxnHAAAAHXRSTlMAEBAgIDAwQFBQYGBwcHCAj5+vr7+/v8/P3+/v71rzW4EAAAGCSURBVHgB7dRb0tJAEMXxk4QAMSFBLuRCNBCB/S/R0i6rtHSc5qTfvv4v4FfzcHrwo7TupsV1dQoJxTiZNBbilZNZJQAUk2EFkI6W4Jiinkyr0dmCHSbjHIzkoIMOOujg/W4L3p9PpQil93opRWg9rQi1pxSh90S8PaQ5BsY9EeeX9IiBcU9EBgx4In4jwYAn0aB4BEh4FCgeAxIeAYrHgIRHgOKRIOGFfwqQXlBEyGNFhD1ORNjjRIQ9TgTviRgDpVmDzZP0wUEHHXTQQQcddPD2UHTTg0wOOuiggw46eLT1jihtwRK4WHoXAKvRzhtXALAezbw1fpaebbxzil/trl8Xd93ht7L2y8LaDH/WLPMa/FXe8lyb41/tWW+PQJue4foNgiWfiecl+F/b4T1u2CJScnjHOySIVw3q532Cquyk804ZtFWa51V4o7wltxyuiZ9aIGblfQ6iZM9smVh5vwFdcohumX9k/NSYlZ8SLK8aiC1HVh4/NWblDQzLe+2pfQcxO3VdJqZUJgAAAABJRU5ErkJggg==
image: data:image/png;base64,iVBORw0KGgoAAAANSUhEUgAAAGQAAACgCAMAAADNRTnEAAAArlBMVEUAAABMDGdpFYxMDGdpFYxMDGdWE2VpFYxMDGdMDGdMDGdMDGdpFYxMDGdpFYxMDGdpFYxMDGdMDGdMDGdpFYxMDGdpFYxMDGdXFGlMDGdpFYxMDGddFIteHHdnFotnIJRpFYxzJopzM4d2OXh8QoJ+RXuFUomIU4aPYJOccJqmfqSujLGwja64mrq5m7jCqMTDqcLMt87Nt8zWxdjXxtfg1OLh1OHr4uv18fX///8u9UsgAAAAG3RSTlMAEBAgIDAwMEBQYHBwgICPj5+vv7/Pz9/f7+9+3PKFAAACN0lEQVR4AezbXW+yMBwF8KYhekMIF6YxBKW+6PNs6NAxB/3+X2yuvEwW54r0j7qcc3du/F3A0YQKK+K4QlqPcB32Fe5Lovi8MoZCkkUMSyOQhAm0woUkjeBHxJfE8RlzJHkc5tIjLhP0iGCyhwC5GCBAgAABAgQIkOd3ZZp8t7oKmWnCPE/XIDvVLvmiPTJTbbNpj/xrjbwB2YcmWeadkHlolHUnJDRM1geigAAB8luiTohKDZLhq54cAQIkT4sc1KWadUOWYZlEf2hd97pGde2CpGGVebOuP+u2rv/tIOEZJG5WIOTXpHl3xeZ3F9FODo+w+CTWSVVRt0U9FDWrq81rMr/B4v/+GLH4RNefFp92QhT9LyP94hsTT8qJx0XSb9Xq4qOqbrVhe/HR3S0eyPIMklha/Pri4qsa2Vl8ppr18RYPhOwJ90sPz+rV4i5PHbSyMWfy1xXOtG6PAAECBAgQIECAjOiNUT//4eYBtRFwxjxqxGPHCFpDMPr3EARn1Io2ynhTGmLqsZMMxpOpdWEyHpwaH63UUaqEMBSD4RxEqEoptyLl0P3v874PzmSc5NtBHv4A0aZdC7wqOa1GwY3o06gH7m22MbnhrTinxRn45DCMyQPEcskzFnB1Siq+sgpjrhWEXmbDA2Xo/XHxZ7kRZku9Py76wxsh5DJzx8+W09MfUS03wsvU+9PHVFiUoc/gogn9qWXyG9HL7AG3PR03wst0zyA3w/vTyxRvhKmkP491PO/vH+HwlcP3IRLpAAAAAElFTkSuQmCC
image: data:image/png;base64,iVBORw0KGgoAAAANSUhEUgAAAGQAAACgCAMAAADNRTnEAAAAulBMVEUAAABBFE5sAZtBFE5sAZtBFE5PE1lsAZtBFE5BFE5BFE5BFE5sAZtBFE5sAZtBFE5sAZtBFE5BFE5BFE5sAZtBFE5sAZtBFE5RE2NBFE5sAZtBFE5aEnhsAZttAZp2KIN4MH15EJl7NH6BRH+IUYaIU4aQXI6YZ5agc5+nfqevia+wja63lLe/n7/DqcLHqsfNs87PtdDXwNjfy+Dl1Ofm1ef48Pr58/v69Pv79vz8+P38+f3+/f7////3ZBjsAAAAG3RSTlMAEBAgIDAwMEBQYHBwgICPj5+vv7/Pz9/f7+9+3PKFAAACZklEQVR4AezazY6bMBTFcctCnQ1CLEbWCM0NYyeBAKEU3E4/2rz/axXbHbkV00UKp6rS+18lq9/iSLlEQoSSVNHmqTQRMZkTqFy+GHeKYKm7H0ZBwAqvSEXQlJyRnMDlQiQELxEpHkmFwiNKED5ihBFGGGGEEUYYYYQRRm4Weeq67gmNHC+Xy/EfQiqNR4ydajgyWGsHg0VqOzeVUERPDjkRFGmdMRAU2VvXHouMzmgJipz86hqKlH71mqDI2Rk9QZGwuoEi2q/eEA6Jq0OR0roqgiJ9WH0zRGtadLCuchukrJrBDvp3P4zrEVOfR+tbKI2dG/Va5MunDwF4TTHWdaC1yMfn9/Y1Ja5+ptXI54gslCqcw/XIV4+MbWX0EJXF6uuQb8/vmkNJLt3+qviv4+bPXUGZzOIcboUslCGsviWyUGr/QQOQqMRzCEBelD48BCGQqPj2MCQqDeEQOgVj0kiEqngOcYhXesIiXjFwhKrmFv+YMsIII2+7qzr+AXJ13f+AwGOEEUYYYYQRRhhhhBFGbgC5xxv3f+cdblmgjUIKkaGRTMwprKGESyqoIQVcCYYv22GIXSZ+6s3D425z4fHheyt1kOIwDMVgWI+QwUkwZhyCMb7/PbtuSau60ncDLX794UmUYVcCr1IfVi3hRtRhVAP3NtuYvuGtOIfFGfjkMIzpB4jlkmcs4PKQZHxlFcZcKzixzIIJqen9cfFvuRFm63p/XNT5G+GEMvuOny2npz8iW25EL5P3p4/JsEhNn8FFUfsTyuQ3opdZA257d9wIL9M9g9yM3h8vU7wRJpP+PNY2398Daa2HRvlsPhsAAAAASUVORK5CYII=
Property value data/graphs for HG3
| Property type | Avg. current value | Avg. £ per sq ft. | Avg. # beds | Avg. £ paid (last 12m) |
|---|---|---|---|---|
| Detached | £571,264 | £321 | 3.9 | £512,481 |
| Semi-detached | £297,810 | £310 | 3.1 | £279,475 |
| Terraced | £262,738 | £294 | 2.8 | £262,524 |
| Flats | £225,492 | £288 | 2.0 | £209,000 |
image: https://c.zoocdn.com/dynimgs/graph/market_overview/average_prices/outcode/HG3?primary_brand=zoopla
Current asking prices in HG3
Average: £453,013| Property type | 1 bed | 2 beds | 3 beds | 4 beds | 5 beds |
|---|---|---|---|---|---|
| Houses | £175,000 (1) | £185,992 (6) | £284,059 (16) | £505,500 (16) | £726,840 (13) |
| Flats | - | £286,667 (3) | - | - | - |
| All | £175,000 (1) | £219,550 (9) | £284,059 (16) | £505,500 (16) | £726,840 (13) |
Current asking rents in HG3
Average: £1,263 pcm| Property type | 1 bed | 2 beds | 3 beds | 4 beds | 5 beds |
|---|---|---|---|---|---|
| Houses | - | £894 pcm (3) | £949 pcm (2) | - | £2,999 pcm (1) |
| Flats | - | - | - | - | - |
| All | - | £894 pcm (3) | £949 pcm (2) | - | £2,999 pcm (1) |
Fun facts for HG3
| Highest value streets | Zed-Index |
|---|---|
| Swindon Lane | £1,117,115 |
| Church Lane | £1,052,741 |
| Walton Avenue | £955,329 |
| Plompton Road | £949,126 |
| Pannal Road | £947,267 |
| Highest turnover streets | Turnover |
|---|---|
| Hollins Hall | 54.5% |
| Hollins Hall | 51.7% |
| Birk Crag Court | 50.0% |
| Hollins Hall | 47.4% |
| Hazel Close | 47.1% |
What Zoopla users think of Killinghall
Overall rating:
- currently 3.5 stars
Ratings breakdown:
- currently stars
- currently stars
- currently stars
- currently stars
- currently stars
- currently stars
Rate Killinghall:
Tell us what you think of this area by rating these categories.
Please note your vote will only be counted once.
Please note your vote will only be counted once.
Nearby transport
- Harrogate (1.6 miles)
- Hornbeam Park (2.4 miles)
- Starbeck (2.9 miles)
- Leeds Bradford International Airport (10.1 miles)
- Durham Tees Valley Airport (35.5 miles)
- Robin Hood Airport (43.3 miles)
- Transporter Bridge South Side (42.5 miles)
- Transporter Bridge North Side (42.6 miles)
- Heysham Ferry Terminal (54.5 miles)
Nearby schools
View all schools in Harrogate- Saltergate Community Junior School (0.5 miles)
- Saltergate Infant School (0.5 miles)
- Brackenfield School (0.8 miles)
- Harrogate Language Academy (1.2 miles)
- Henshaw's College (2.7 miles)
- The Faculty of Queen Ethelburga's (11.5 miles)
- Harrogate Ladies' College (1.0 mile)
- The Grove Academy (1.6 miles)
- Harrogate Grammar School (1.7 miles)
Note: Distances are straight line measurements
Local info for Harrogate
About the neighbours in HG3
AskMe Q&A for Harrogate
Ask a question
Arrange Viewing
For more information about this property, please contact
EweMove Sales & Lettings - Harrogate, HG3 on 01423 578880 * (local rate)
EweMove Sales & Lettings - Harrogate, HG3 on 01423 578880 * (local rate)
Read more at http://www.zoopla.co.uk/for-sale/details/44155600#kLdDOsp7xrJi38Ok.99
Getting Married ? Birthday ? Hen / Stag Party ?
Prom Night ? Airport Transfer ?


No comments:
Post a Comment