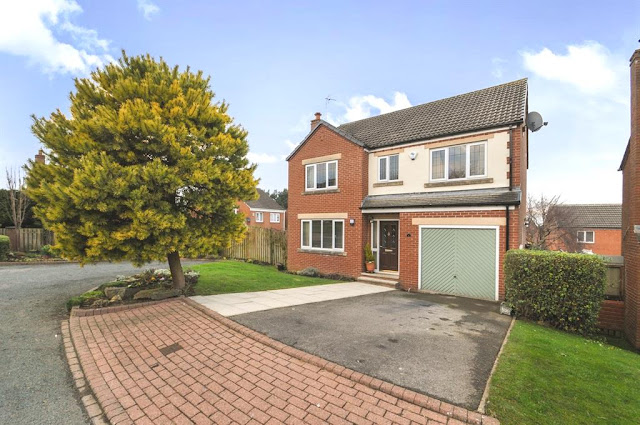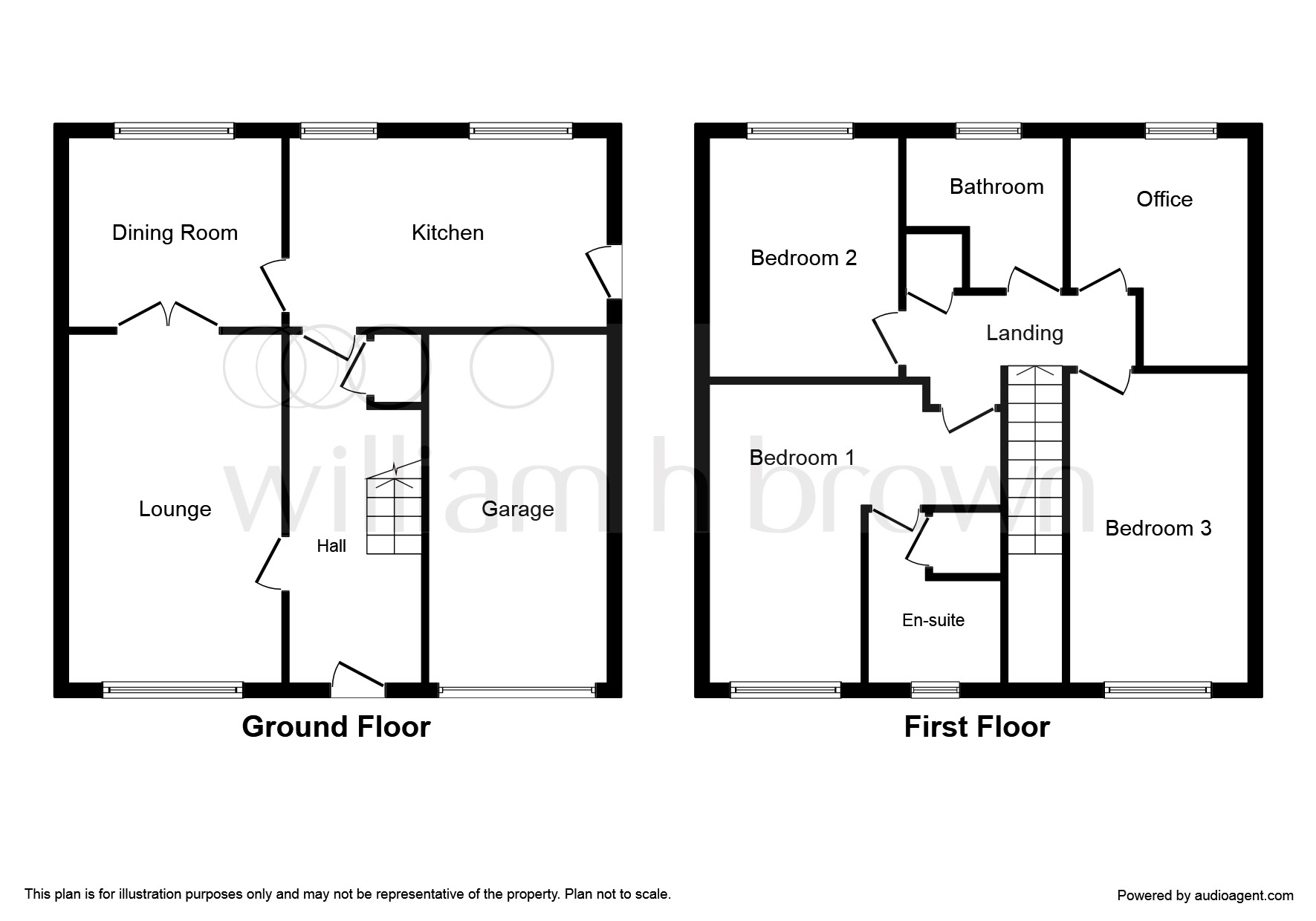 |
| 4 bed detached house for sale Saffron Meadow, Killinghall, Harrogate HG3 - £390,000 |
Harrogate Property News - 4 bed detached house for sale Saffron Meadow, Killinghall, Harrogate HG3
Interested in this property? Call 01423 789259 * or Request Details
* Calls to this number will be recorded for quality, compliance and training purposes.
Property features
- Occupying a larger than average plot
- Peaceful cul-de-sac location on the North side of Harrogate
- Modernised over recent years to create beautiful family home
- Front, side and rear gardens
- Garage and driveway parking
- EPC:Awaited
Property description
Summary
Situated in a peaceful cul-de-sac on the North side of Harrogate is this four bedroom detached home offering lounge, dining room, modern fitted kitchen, downstairs WC, double bedrooms, family bathroom, split level rear garden, further side garden, front garden, garage and driveway parking.
Description
Occupying a larger than average plot, in a peaceful cul-de-sac on the North side of Harrogate is this fantastic, four bedroom detached property. The property has undergone modernisation over recent years to create what is a beautiful family home. Neatly presented throughout, it boasts lounge, dining room, modern fitted kitchen, downstairs WC, newly fitted en-suite to the master bedroom, three further bedrooms, family bathroom, split level rear garden, further 'secret garden', front garden, garage and driveway parking.
Welcome To...
Saffron Meadow.
Entrance Hall
Double glazed door to front aspect, inset spot lighting, wood flooring, coved ceiling and radiator.
Lounge 17' 5" x 10' 9" ( 5.31m x 3.28m )
Double glazed window to front aspect, contemporary gas fire with marble hearth and wooden mantle, coved ceiling, TV and telephone points, radiator and opening glass doors leading to:
Dining Room 10' 8" x 9' 6" ( 3.25m x 2.90m )
Double glazed window to rear aspect offering beautiful garden views, coved ceiling and radiator.
Kitchen 15' 7" x 9' 1" ( 4.75m x 2.77m )
Newly fitted kitchen with fixtures and fittings of a very high standard comprising two double glazed windows to the rear aspect, an array of wall and base units, one and a half bowl stainless steel sink and drainer, quartz finish max top work surfaces, glass splash back panels, smeg electric range and matching extractor providing double oven, separate grill and five ring induction hob, plumbing for washing machine and integrated dishwasher, space for fridge/ freezer, tiled floor with underfloor heating and double glazed door to garden.
Cloakroom
Wash hand basin, WC and part tiled walls.
First Floor Landing
Stairs from ground floor to first floor, coved ceiling and loft access to loft space.
Bedroom One 15' 4" x 10' 5" plus entrance area ( 4.67m x 3.18m plus entrance area )
Enter through a lovely inner arch doorway into this spacious master bedroom with double glazed window to front aspect, coved ceiling and radiator.
En-Suite Wet Room
Specially fitted to include double glazed window to front aspect, large walk in shower space, wash hand basin, inset spot lighting, full tiled walls and tiled floor finished off with underfloor heating.
Bedroom Two 14' 2" x 9' 2" ( 4.32m x 2.79m )
Double glazed window to front aspect, coved ceiling and radiator.
Bedroom Three 9' 8" x 11' 8" ( 2.95m x 3.56m )
Double glazed window to rear aspect offering picturesque views over the borough of Harrogate and as far as the famous 'White Horse', coved ceiling and radiator.
Bedroom Four 10' 11" x 9' 3" ( 3.33m x 2.82m )
Double glazed window to rear aspect also offering picturesque views, coved ceiling, laminate flooring and radiator.
Bathroom
Recently modernised to include double glazed window to rear aspect, bath with mixer taps, over bath shower, wash hand basin, WC, fully tiled walls and tiled floor, inset spot lighting and heated towel rail.
Garage
Power, light, up and over doors, gas combi boiler updated over recent years.
External
Front Garden
To the front of the property the garden is laid to lawn, with mature flower beds and mature evergreen tree providing some privacy, with paved pathway and driveway. As the property sits on a larger than usual plot of land, there is also an additional lawned area to the right of the property. Finally with side gated access to:
Rear Garden
Well-kept and maintained garden boasting a raised patio area with outside lighting and retaining fencing, further lower level lawned garden with mature bordering flower beds, trees and retaining fence, outside water tap, and garden pathway leading to:
'secret Garden'
Referred to by the current owners as the 'secret' garden, this attractive space offers plenty of sun throughout the day, further lawned area and mature flower beds, beautiful flowering cherry tree, unique ascending rockery, outside lighting and retaining fence.
Agents Note
Whilst every attempt has been made to ensure the accuracy of the floor plan contained here measurements of doors, windows, rooms and any other items are approximate and no responsibility is taken for any error, omission, or mis-statement. This plan is for illustrative purposes only and should be used as such by any prospective purchaser. The services, systems and appliances shown have not been tested and no guarantee as to their operability or efficiency can be given.
1. Money laundering regulations: Intending purchasers will be asked to produce identification documentation at a later stage and we would ask for your co-operation in order that there will be no delay in agreeing the sale.
2. General: While we endeavour to make our sales particulars fair, accurate and reliable, they are only a general guide to the property and, accordingly, if there is any point which is of particular importance to you, please contact the office and we will be pleased to check the position for you, especially if you are contemplating travelling some distance to view the property.
3. Measurements: These approximate room sizes are only intended as general guidance. You must verify the dimensions carefully before ordering carpets or any built-in furniture.
4. Services: Please note we have not tested the services or any of the equipment or appliances in this property, accordingly we strongly advise prospective buyers to commission their own survey or service reports before finalising their offer to purchase.
5. These particulars are issued in good faith but do not constitute representations of fact or form part of any offer or contract. The matters referred to in these particulars should be independently verified by prospective buyers or tenants. Neither sequence (UK) limited nor any of its employees or agents has any authority to make or give any representation or warranty whatever in relation to this property.
Property info
Floorplan(s): Floorplan 1
image: https://lc.zoocdn.com/a538d3a1b5590475993489696f1add7aff501812.jpg

Market activity
 Average price paid£352,074
Average price paid£352,074  Sales380
Sales380 Current average value£404,275(Zoopla Zed-Index)
Current average value£404,275(Zoopla Zed-Index)  Value change£9,227▲ 2.34%
Value change£9,227▲ 2.34%
Last 12 months Any property type
image: data:image/png;base64,iVBORw0KGgoAAAANSUhEUgAAAFAAAACACAMAAACr8R6wAAAAkFBMVEULCwtVA3FnCohVA3FnCohVA3FnCohVA3FVA3FnCohVA3FnCohUBnRVA3FnCohVA3FVA3FVA3FVA3FnCohVA3FhCoRnCohVA3FnCohVA3FUC3dVA3FnCohVA3FZCntnCohwGpF8M5uJPqKNTKeZXKqibLGqe7a0jLu8nL/GqcfOuM7Yxtnh1OHr4uv18fX/////N9SkAAAAHXRSTlMAEBAgIDAwQFBQYGBwcHCAj5+vr7+/v8/P3+/v71rzW4EAAAIVSURBVHgB7NhBq+IwEMDxoYgglV5EKVI2adKYJjGZ7//tdld2H9Vn7cQO+A75X4UfQxLnUPhb1bRidW1Twb92nWCp28GtWrBV3+YTjO0Aqo4T7CpoBGsNtLxgC4K5Aq6pgAUsoDJ2DCE4a3W/HjQ+4aQ4qjWgtAm/dR3eBoeITwvqPXDE2cw7oMMXOTo49cgiARxwIZcHyoRLmSzQ4WIxB+yRUA5oH4axWuthjHiXzgAjTkrm4aXnT6juPDW5K49fhQzwgpOGmdvSGaCbeGHmNyMywPDquZkrInotckCcJAU9ChgFMxgKWMBPgIO19m4VPqayQBVxMS/pYJ+QUKCDDkkZMoi0PDcYPjeh5z5DlZDQNeMdaoIYZAYopFn6p+iybQpYwAIipvA0f5FUsL94pJQGEqgCUkuKvrFpeQLoMScCiD8ejMh8hhaR95aFy/IIoFCWlpHl+2EBC1jA+Qp44PUOUPOCNcCJ0zsBwKbj87oN/GnLJnZbuFUdebxjBf/bn3+t7rz/XTodpToUwkAYniDi4YLoFUGCdP/b7GtLe5pM/BYw5OEPXqT1OLQS3rWzvYYP+eDIlfFNj+513CgamdOCW/IfOE/wy7W5uX3BIIPZGwJb3e7z/uCSpm9vJnhVz3kVhLz4lg2NfDWDUblmBEgPtsxWrgVhMsiW+SPtV+Mqn4JzdfMt25WTr2ZpfMuGrN5XewIKYqlgdLocvAAAAABJRU5ErkJggg==
image: data:image/png;base64,iVBORw0KGgoAAAANSUhEUgAAAFAAAACACAMAAACr8R6wAAAAdVBMVEUAAABVA3JoFI5VA3JoFI5VA3JoFI5VA3JVA3JoFI5VA3JoFI5VA3JkDX5oFI5VA3JVA3JVA3JVA3JoFI5VA3JnEYtoFI5VA3JoFI5VA3JVA3JfEnhoFI5VA3JfDYJoFI52NH57Qn6HUoelfqSvja718fX////soxnHAAAAHXRSTlMAEBAgIDAwQFBQYGBwcHCAj5+vr7+/v8/P3+/v71rzW4EAAAGCSURBVHgB7dRb0tJAEMXxk4QAMSFBLuRCNBCB/S/R0i6rtHSc5qTfvv4v4FfzcHrwo7TupsV1dQoJxTiZNBbilZNZJQAUk2EFkI6W4Jiinkyr0dmCHSbjHIzkoIMOOujg/W4L3p9PpQil93opRWg9rQi1pxSh90S8PaQ5BsY9EeeX9IiBcU9EBgx4In4jwYAn0aB4BEh4FCgeAxIeAYrHgIRHgOKRIOGFfwqQXlBEyGNFhD1ORNjjRIQ9TgTviRgDpVmDzZP0wUEHHXTQQQcddPD2UHTTg0wOOuiggw46eLT1jihtwRK4WHoXAKvRzhtXALAezbw1fpaebbxzil/trl8Xd93ht7L2y8LaDH/WLPMa/FXe8lyb41/tWW+PQJue4foNgiWfiecl+F/b4T1u2CJScnjHOySIVw3q532Cquyk804ZtFWa51V4o7wltxyuiZ9aIGblfQ6iZM9smVh5vwFdcohumX9k/NSYlZ8SLK8aiC1HVh4/NWblDQzLe+2pfQcxO3VdJqZUJgAAAABJRU5ErkJggg==
image: data:image/png;base64,iVBORw0KGgoAAAANSUhEUgAAAGQAAACgCAMAAADNRTnEAAAArlBMVEUAAABMDGdpFYxMDGdpFYxMDGdWE2VpFYxMDGdMDGdMDGdMDGdpFYxMDGdpFYxMDGdpFYxMDGdMDGdMDGdpFYxMDGdpFYxMDGdXFGlMDGdpFYxMDGddFIteHHdnFotnIJRpFYxzJopzM4d2OXh8QoJ+RXuFUomIU4aPYJOccJqmfqSujLGwja64mrq5m7jCqMTDqcLMt87Nt8zWxdjXxtfg1OLh1OHr4uv18fX///8u9UsgAAAAG3RSTlMAEBAgIDAwMEBQYHBwgICPj5+vv7/Pz9/f7+9+3PKFAAACN0lEQVR4AezbXW+yMBwF8KYhekMIF6YxBKW+6PNs6NAxB/3+X2yuvEwW54r0j7qcc3du/F3A0YQKK+K4QlqPcB32Fe5Lovi8MoZCkkUMSyOQhAm0woUkjeBHxJfE8RlzJHkc5tIjLhP0iGCyhwC5GCBAgAABAgQIkOd3ZZp8t7oKmWnCPE/XIDvVLvmiPTJTbbNpj/xrjbwB2YcmWeadkHlolHUnJDRM1geigAAB8luiTohKDZLhq54cAQIkT4sc1KWadUOWYZlEf2hd97pGde2CpGGVebOuP+u2rv/tIOEZJG5WIOTXpHl3xeZ3F9FODo+w+CTWSVVRt0U9FDWrq81rMr/B4v/+GLH4RNefFp92QhT9LyP94hsTT8qJx0XSb9Xq4qOqbrVhe/HR3S0eyPIMklha/Pri4qsa2Vl8ppr18RYPhOwJ90sPz+rV4i5PHbSyMWfy1xXOtG6PAAECBAgQIECAjOiNUT//4eYBtRFwxjxqxGPHCFpDMPr3EARn1Io2ynhTGmLqsZMMxpOpdWEyHpwaH63UUaqEMBSD4RxEqEoptyLl0P3v874PzmSc5NtBHv4A0aZdC7wqOa1GwY3o06gH7m22MbnhrTinxRn45DCMyQPEcskzFnB1Siq+sgpjrhWEXmbDA2Xo/XHxZ7kRZku9Py76wxsh5DJzx8+W09MfUS03wsvU+9PHVFiUoc/gogn9qWXyG9HL7AG3PR03wst0zyA3w/vTyxRvhKmkP491PO/vH+HwlcP3IRLpAAAAAElFTkSuQmCC
image: data:image/png;base64,iVBORw0KGgoAAAANSUhEUgAAAGQAAACgCAMAAADNRTnEAAAAulBMVEUAAABBFE5sAZtBFE5sAZtBFE5PE1lsAZtBFE5BFE5BFE5BFE5sAZtBFE5sAZtBFE5sAZtBFE5BFE5BFE5sAZtBFE5sAZtBFE5RE2NBFE5sAZtBFE5aEnhsAZttAZp2KIN4MH15EJl7NH6BRH+IUYaIU4aQXI6YZ5agc5+nfqevia+wja63lLe/n7/DqcLHqsfNs87PtdDXwNjfy+Dl1Ofm1ef48Pr58/v69Pv79vz8+P38+f3+/f7////3ZBjsAAAAG3RSTlMAEBAgIDAwMEBQYHBwgICPj5+vv7/Pz9/f7+9+3PKFAAACZklEQVR4AezazY6bMBTFcctCnQ1CLEbWCM0NYyeBAKEU3E4/2rz/axXbHbkV00UKp6rS+18lq9/iSLlEQoSSVNHmqTQRMZkTqFy+GHeKYKm7H0ZBwAqvSEXQlJyRnMDlQiQELxEpHkmFwiNKED5ihBFGGGGEEUYYYYQRRm4Weeq67gmNHC+Xy/EfQiqNR4ydajgyWGsHg0VqOzeVUERPDjkRFGmdMRAU2VvXHouMzmgJipz86hqKlH71mqDI2Rk9QZGwuoEi2q/eEA6Jq0OR0roqgiJ9WH0zRGtadLCuchukrJrBDvp3P4zrEVOfR+tbKI2dG/Va5MunDwF4TTHWdaC1yMfn9/Y1Ja5+ptXI54gslCqcw/XIV4+MbWX0EJXF6uuQb8/vmkNJLt3+qviv4+bPXUGZzOIcboUslCGsviWyUGr/QQOQqMRzCEBelD48BCGQqPj2MCQqDeEQOgVj0kiEqngOcYhXesIiXjFwhKrmFv+YMsIII2+7qzr+AXJ13f+AwGOEEUYYYYQRRhhhhBFGbgC5xxv3f+cdblmgjUIKkaGRTMwprKGESyqoIQVcCYYv22GIXSZ+6s3D425z4fHheyt1kOIwDMVgWI+QwUkwZhyCMb7/PbtuSau60ncDLX794UmUYVcCr1IfVi3hRtRhVAP3NtuYvuGtOIfFGfjkMIzpB4jlkmcs4PKQZHxlFcZcKzixzIIJqen9cfFvuRFm63p/XNT5G+GEMvuOny2npz8iW25EL5P3p4/JsEhNn8FFUfsTyuQ3opdZA257d9wIL9M9g9yM3h8vU7wRJpP+PNY2398Daa2HRvlsPhsAAAAASUVORK5CYII=
What is the current average value of properties in HG3?
The current average value in HG3 in January 2017 is £404,275. This has decreased 0.36% from October 2016. Terraced properties sold for a current average value of £250,963 and semi-detached properties valued £284,136. In the past year property prices in HG3 have increased 2.34%. This is according to the current Zoopla estimates.
Property value data/graphs for HG3
| Property type | Avg. current value | Avg. £ per sq ft. | Avg. # beds | Avg. £ paid (last 12m) |
|---|---|---|---|---|
| Detached | £547,068 | £309 | 3.9 | £473,931 |
| Semi-detached | £284,136 | £296 | 3.1 | £277,970 |
| Terraced | £250,963 | £282 | 2.8 | £255,212 |
| Flats | £215,031 | £275 | 2.0 | £181,045 |
image: http://c.zoocdn.com/dynimgs/graph/market_overview/average_prices/outcode/HG3?primary_brand=zoopla
Current asking prices in HG3
Average: £485,356| Property type | 1 bed | 2 beds | 3 beds | 4 beds | 5 beds |
|---|---|---|---|---|---|
| Houses | £249,950 (1) | £236,650 (3) | £285,612 (8) | £516,926 (22) | £772,774 (9) |
| Flats | £249,950 (1) | £330,000 (2) | £240,000 (1) | - | - |
| All | £249,950 (2) | £273,990 (5) | £280,544 (9) | £516,926 (22) | £772,774 (9) |
Current asking rents in HG3
Average: £1,060 pcm| Property type | 1 bed | 2 beds | 3 beds | 4 beds | 5 beds |
|---|---|---|---|---|---|
| Houses | £579 pcm (2) | £971 pcm (2) | £1,116 pcm (4) | £2,249 pcm (1) | £1,352 pcm (1) |
| Flats | £494 pcm (1) | - | - | - | - |
| All | £550 pcm (3) | £970 pcm (2) | £1,116 pcm (4) | £2,249 pcm (1) | £1,352 pcm (1) |
Fun facts for HG3
| Highest value streets | Zed-Index |
|---|---|
| Swindon Lane | £1,066,204 |
| Church Lane | £1,041,668 |
| Walton Avenue | £913,633 |
| Swarcliffe | £855,781 |
| Fewston | £844,635 |
| Highest turnover streets | Turnover |
|---|---|
| Hollins Hall | 51.7% |
| Birk Crag Court | 50.0% |
| Hazel Close | 47.1% |
| Hollins Hall | 45.5% |
| Bramble Close | 45.0% |
What Zoopla users think of Killinghall
Overall rating:
- currently 3 stars
Ratings breakdown:
- currently stars
- currently stars
- currently stars
- currently stars
- currently stars
- currently stars
Rate Killinghall:
Tell us what you think of this area by rating these categories.
Please note your vote will only be counted once.
Please note your vote will only be counted once.
Nearby transport
- Harrogate (1.3 miles)
- Hornbeam Park (2.2 miles)
- Starbeck (2.7 miles)
- Leeds Bradford International Airport (10.1 miles)
- Durham Tees Valley Airport (35.6 miles)
- Robin Hood Airport (43.1 miles)
- Transporter Bridge South Side (42.6 miles)
- Transporter Bridge North Side (42.7 miles)
- Heysham Ferry Terminal (54.7 miles)
Nearby schools
View all schools in Harrogate- Saltergate Infant School (0.5 miles)
- Saltergate Community Junior School (0.5 miles)
- Brackenfield School (0.6 miles)
- Harrogate Language Academy (1.0 mile)
- Henshaw's College (2.5 miles)
- The Faculty of Queen Ethelburga's (11.3 miles)
- Harrogate Ladies' College (0.7 miles)
- The Grove Academy (1.4 miles)
- Harrogate Grammar School (1.5 miles)
Note: Distances are straight line measurements
Local info for Harrogate
About the neighbours in HG3
AskMe Q&A for Harrogate
Ask a question
Arrange Viewing
For more information about this property, please contact
William H Brown, HG1 on 01423 789259 * (local rate)
William H Brown, HG1 on 01423 789259 * (local rate)
Read more at http://www.zoopla.co.uk/for-sale/details/42784133#EF8oYWhdS0O3jrHw.99


No comments:
Post a Comment