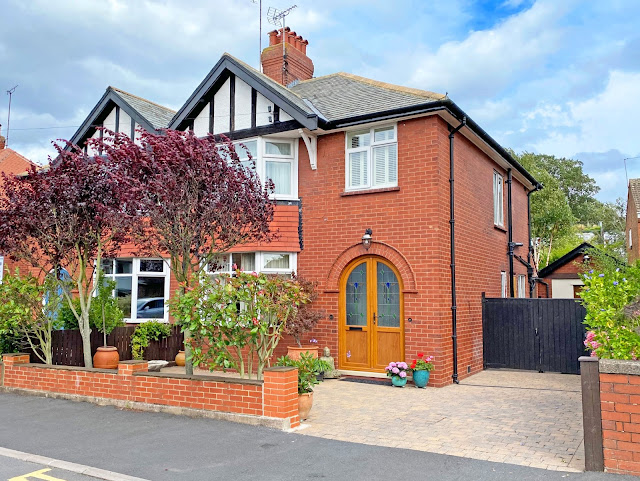 |
| Harrogate Property News - 3 bed semi-detached house for sale Kingsway Drive, Harrogate HG1
Offers over £450,000
|
Harrogate Property News - 3 bed semi-detached house for sale Kingsway Drive, Harrogate HG1
An immaculately presented three-bedroomed semi-detached house with driveway, garage and attractive gardens, in this quiet and individual residential location, just a few minutes' walk from Harrogate town centre. This super property provides spacious and very well-appointed accommodation comprising two reception rooms, modern kitchen, three bedrooms and newly fitted bathroom, with gas central heating and sealed-unit double glazing (with the exception of the rear living room.) There is also an attic room, which is accessed via a pull-down ladder.
Kingsway Drive is a quiet cul-de-sac located in an established residential position between the Stray and town centre, within easy walking distance of the town and railway station.
Accommodation ground floor
Entrance porch
Central heating radiator. Leads to –
Entrance hall
Two central heating radiators and under-stairs cupboard.
Cloakroom
Low-flush WC and washbasin. Window to side and central heating radiator.
Sitting room
Bay window to front, central heating radiator and brick-built fireplace with open grate.
Living room
Bay window to rear, plus glazed door leading to the rear garden. Central heating radiator and fireplace with open grate.
Kitchen
With a range of wall and base units and granite work surfaces. Five-ring gas hob with extractor hood above, integrated electric double oven, dishwasher and fridge. Central heating radiator and window to side with wooden shutters. Exterior door to side. Spotlighting to ceiling.
First floor
landing
Window to side and useful storage cupboard. Access to loft room via pull-down ladder.
Bedroom 1
Bay window to rear and central heating radiator.
Bedroom 2
Bay window to front, central heating radiator and fitted wardrobes.
Bedroom 3
Window to front and central heating radiator.
Bathroom
Newly fitted white suite comprising low-flush WC, washbasin with storage below, shower cubicle and free-standing bath. Heated towel rail and central heating radiator. Window to rear with wooden shutters.
Second floor
loft room
With skylight window. Potential to convert to habitable accommodation, subject to the necessary consents.
Outside Block-paved driveway to front providing off-street parking leads to a single garage / utility (18'3 x 9'11) with power and light, electric heating, sink and base units. Window to side, plumbing for washing machine and space for tumble dryer. To the rear of the property is an attractive,
easy-to-maintain garden with paved sitting areas, ornamental borders and timber garden shed. Outdoor power points.
Kingsway Drive is a quiet cul-de-sac located in an established residential position between the Stray and town centre, within easy walking distance of the town and railway station.
Accommodation ground floor
Entrance porch
Central heating radiator. Leads to –
Entrance hall
Two central heating radiators and under-stairs cupboard.
Cloakroom
Low-flush WC and washbasin. Window to side and central heating radiator.
Sitting room
Bay window to front, central heating radiator and brick-built fireplace with open grate.
Living room
Bay window to rear, plus glazed door leading to the rear garden. Central heating radiator and fireplace with open grate.
Kitchen
With a range of wall and base units and granite work surfaces. Five-ring gas hob with extractor hood above, integrated electric double oven, dishwasher and fridge. Central heating radiator and window to side with wooden shutters. Exterior door to side. Spotlighting to ceiling.
First floor
landing
Window to side and useful storage cupboard. Access to loft room via pull-down ladder.
Bedroom 1
Bay window to rear and central heating radiator.
Bedroom 2
Bay window to front, central heating radiator and fitted wardrobes.
Bedroom 3
Window to front and central heating radiator.
Bathroom
Newly fitted white suite comprising low-flush WC, washbasin with storage below, shower cubicle and free-standing bath. Heated towel rail and central heating radiator. Window to rear with wooden shutters.
Second floor
loft room
With skylight window. Potential to convert to habitable accommodation, subject to the necessary consents.
Outside Block-paved driveway to front providing off-street parking leads to a single garage / utility (18'3 x 9'11) with power and light, electric heating, sink and base units. Window to side, plumbing for washing machine and space for tumble dryer. To the rear of the property is an attractive,
easy-to-maintain garden with paved sitting areas, ornamental borders and timber garden shed. Outdoor power points.
Read more Zoopla
Moving to or from Harrogate ?
- How do I choose a good removal company?
- How much does it cost to move a 4 bedroom house UK ?
- How much does it cost to move a 3 bedroom house UK ?
- How much does it cost to move a 2 bedroom house UK ?
- Do Removal Companies Dismantle Beds?
- Do moving companies disassemble furniture?
- How Much Does a Packing Service Cost in the Uk ?
- How many boxes do I need for a 2 bed house move?
- How many boxes do I need for a 3 bed house move?
- How many boxes do I need for a 4 bed house move?

