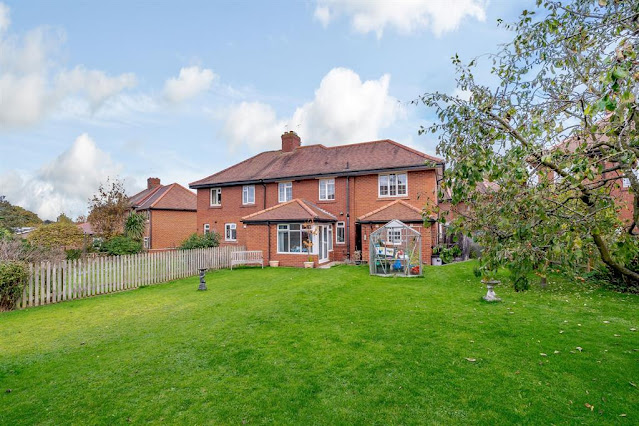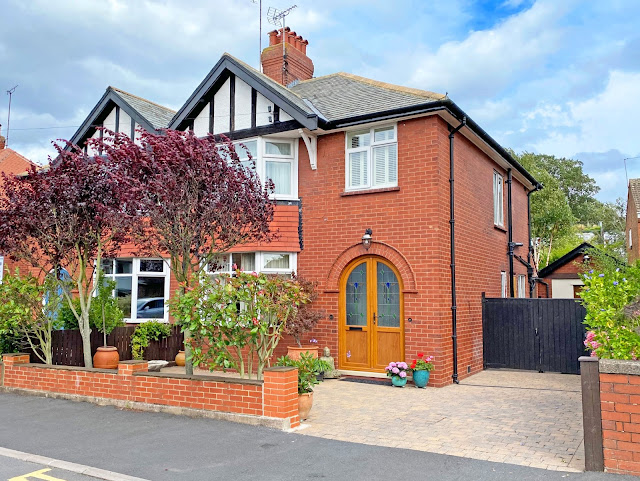Harrogate Property News - 4 bed semi-detached house for sale Finden Gardens, Hampsthwaite, Harrogate HG3
Harrogate Property News - 4 bed semi-detached house for sale Finden Gardens, Hampsthwaite, Harrogate HG3
An attractive extended four bedroom semi detached family home with extensive rear gardens, situated in a cul-de-sac location in this highly sought after Nidderdale village, close to the local amenities including general store, junior school and public house.
Offering generous living space throughout, the accommodation comprises: Entrance hallway, lounge, large kitchen open to dining area with double doors opening to the rear garden, four first floor bedrooms and house bathroom.
Outside to the front of the property is ample off road parking that leads to an attached garage with utility area and WC. Side gated access leads to an extensive rear garden laid mainly to lawn with fencing to perimeters.
Location
Finden Gardens is situated close to the heart of the historic and particularly sought after village of Hampsthwaite to the North of Harrogate.The village benefits from a local shop, public house/restaurant, doctors surgery, primary school and village hall. The nearby town ofHarrogate offers further amenities including shops, schools, bars, restaurants, sports and health facilities. Excellent road links out of Harrogate via the A59/A61 onwards to York and Skipton and the A1M both North and South, making this an ideal base for travelling throughout the region.
Directions
Leave Harrogate town centre via Parliament Street and continue straight over at the traffic lights onto Ripon Road. Proceed for approx 1 mile and on reaching the New Park roundabout take the first exit onto Skipton Road. Continue for approx 1 mile to the Spring Well roundabout taking the second exit continuing along Skipton Road. After approx ¼ of a mile turn right signposted Hampsthwaite and continue to the end. Turn left at the T junction onto Hollins Lane, and continue for a further ½ a mile where just before reaching the centre of the village, take the left hand turning onto Finden Gardens where No. 7 is located towards the end of the cul-de-sac on the right hand side.
Entrance hall
Access via UPVC entrance door, stairs to first floor, radiator, door to:
Living room
4.52m (14' 10") x 3.71m (12' 2")
UPVC double glazed window to front elevation, fire place with living flame gas fire, TV point, radiator, fitted double cupboard, door to:
Kitchen
5.49m (18' 0")x 2.57m (8' 5")
Range of fitted wall and base mounted units with working surfaces over with inset stainless steel sink unit and mixer tap, four burner gas hob with extractor hood over, gas double oven, integrated under counter fridge and freezer, part tiled walls, UPVC double glazed window to rear elevation, UPVC double glazed door to side of property, radiator, under stairs cupboard, opens to:
Dining room
3.56m (11' 8") x 2.21m (7' 3")
UPVC double glazed window to rear and side elevations, UPVC double glazed French doors leading to rear garden, radiator.
First floor landing
Doors to:
Bedroom one
5.51m (18' 1") x 2.95m (9' 8")
UPVC double glazed window to front elevation, radiator, range of fitted wardrobes.
Bedroom two
3.43m (11' 3") x 2.97m (9' 9")
UPVC double glazed window to rear elevation, fitted double cupboard, radiator.
Bedroom three
3.89m (12' 9") x 2.39m (7' 10")
UPVC double glazed window to front elevation, radiator.
Bedroom four
3.89m (12' 9") x 2.39m (7' 10")
UPVC double glazed window to rear elevation, radiator.
Bathroom
White suite comprising panel bath, shower cubicle with shower over, low level WC, pedestal wash hand basin, part tiled walls, UPVC double glazed window to rear, radiator, extractor fan, front of property
Ample off road parking to the front leading to integral single garage with up and over door, power and light laid on and combination boiler. Side door and rear door lead to:
Utility room
Work surface and sink unit with plumbing and space for washing machine, UPVC double glazed window to rear elevation, door to:
WC
Low level WC.
Rear gardens
Access via secure side passage way leading to extensive rear lawn gardens with green house and fencing to perimeters.
People who viewed this property also viewed
DSD Removals & Storage 78 Dragon Road Harrogate HG1 5DF Tel: 01423 209207






