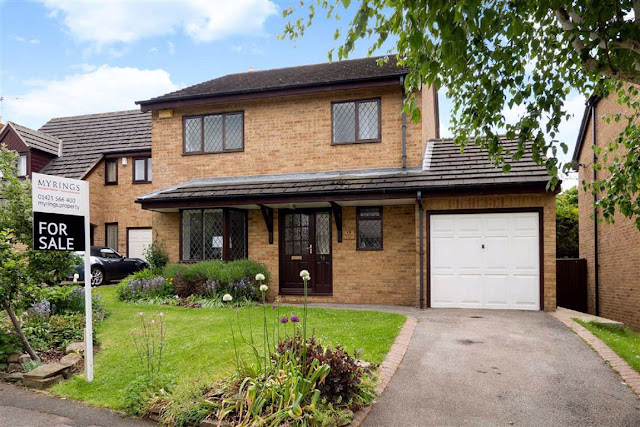 |
| Harrogate Property News - 3 bed semi-detached house for sale Woodlands Drive, Harrogate HG2£335,000 |
Harrogate Property News - 3 bed semi-detached house for sale Woodlands Drive, Harrogate HG2
- Large traditional family home
- Extensive gardens
- 3 Bedrooms & Loft space
- Generous family living space
- Well presented accommodation
- Close to schools
- Off-Street parking
- Sought after location
- Viewing strongly recommended
Description
A particularly well presented, extended character semi-detached house, situated in the much sought after Woodlands area of Harrogate, close to local amenities. The accommodation offers generous family living space and briefly comprises: Entrance hall, cloaks/WC, lounge, kitchen with steps leading down to dining room with doors opening onto the rear garden, three first floor bedrooms, house bathroom and loft room accessed via stairs from bedroom three. To the outside is a garden to the front, ample off-road parking is provided by a driveway. There is a large garden to the rear laid mainly to lawn with wild garden area and pond. Viewing is strongly recommended to appreciate the location and accommodation on offer.
Location
Woodlands Drive is situated in a sought after residential location to the South/east side of Harrogate. Ideally placed for local amenities including shops, schools, bars, restaurants, sports and health facilities and also provides excellent road links out of Harrogate via the A59 onwards to York and Leeds and the A1M both North and South, making this an ideal base for travelling throughout the region.
Directions
Leave Harrogate town centre via Station Parade and continue to the end turning left at the T junction traffic lights onto York Place. Proceed to the Empress roundabout, taking the third exit onto Wetherby Road. Continue for ½ a mile and turn immediately left at the Hookstone Chase traffic lights onto Woodlands Drive, where No 39 is located on the right hand side identified by our Hunters For Sale board.
Entrance hallway
Access via composite door with double glazed panels, oak flooring, stairs leading to first floor, radiator, under stairs storage cupboard, UPVC double glazed window to front elevation, doors opening to:
Cloakroom
Low level WC, wall mounted sink, extractor fan.
Lounge
4.75m (15' 7") x 3.68m (12' 1")
UPVc double glazed window to front elevation, TV point, telephone point, radiator, fire place with gas fire, two casement windows to side elevation.
Kitchen
5.13m (16' 10") x 2.06m (6' 9")
Fitted range of wall and base mounted units with working surfaces over with inset sink unit with mixer tap, Stoves gas cooker, Zanussi washing machine and dryer, dishwasher, part tiled walls, tiled floor, UPVC double glazed window to side elevation, space for tall fridge freezer, cupboard housing boiler, opening to:
Dining room
4.32m (14' 2") x 4.24m (13' 11")
Access via steps from kitchen, oak flooring, doors with glazed panel to side elevation, glazed window to side elevation, sliding patio doors opening on to rear garden, radiator.
First floor landing
Door opening to:
Bedroom one
3.76m (12' 4") x 3.48m (11' 5")
UPVC double glazed window to front elevation, stripped wooden floor boards, radiator, fitted wardrobes with sliding doors.
Bedroom two
3.12m (10' 3") x 3.10m (10' 2")
UPVC double glazed window to rear elevation, radiator.
Bedroom three
2.82m (9' 3") x 1.96m (6' 5")
UPVC double glazed window to front elevation, radiator, stairs leading to loft space.
Bathroom
White suite comprising panel bath with electric shower over, low level WC, pedestal wash hand basin, part tiled walls, chrome heated towel rail, airing cupboard, UPVC double glazed window to rear elevation.
Loft room
4.11m (13' 6")max x 3.99m (13' 1")max
Restricted head height, velux window to rear elevation, eaves storage.
To the outside
Mature garden to the front with driveway providing off road parking, pathway leading to front door. To the rear are extensive lawned gardens with wild garden area with pond, allotment garden, greenhouse, timber shed, patio seating area, fencing and hedging to perimeters.
Read more Zoopla
People who viewed this property also viewed
DSD Removals & Storage 78 Dragon Road Harrogate HG1 5DF
Tel: 01423 209207









.png)
