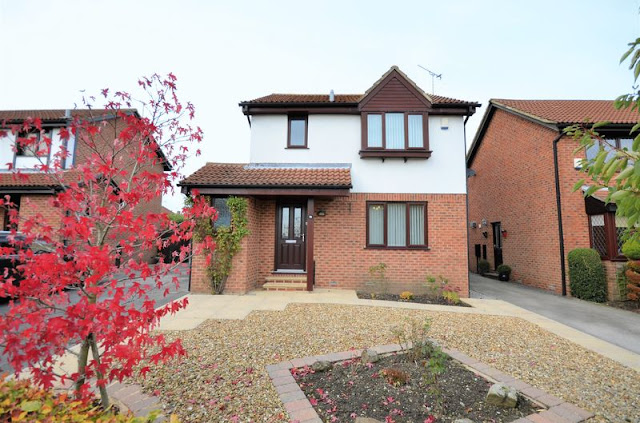 |
Harrogate Property News - 3 bed semi-detached house for sale Wedderburn Avenue, Harrogate HG2
£219,950 |
Harrogate Property News - 3 bed semi-detached house for sale Wedderburn Avenue, Harrogate HG2
A well proportioned character semi-detached property, situated in a highly sought after location. The accommodation briefly comprises; entrance hall, guest cloakroom, lounge with living flame gas fire, kitchen with access to garage, dining room, three first floor bedrooms, a bathroom and separate WC. There are gardens to both front and rear with a driveway and garage providing off-road parking. The house required modernising but offer excellent potential and n early viewing comes highly recommended.
Location
Wedderburn Avenue is situated in a popular residential location to the East of Harrogate and is ideally placed for local amenities including shops, schools, bars, restaurants, sports and health facilities and also provides excellent road links out of Harrogate via the A59/A61 onwards to York and Leeds and the A1M both North and South, making this an ideal base for travelling throughout the region.
Directions
Leave Harrogate town centre via Station Parade and continue to the end turning left at the T junction traffic lights onto York Place. Proceed to the Empress roundabout taking the second exit onto Knaresborough Road and continue for approx ¼ of a mile before turning right onto Wedderburn Avenue where No 80 is located on the left hand side.
Entrance hall
Stairs to first floor, coved ceiling with light point, single radiator, door to under stairs storage cupboard, doors to:
Lounge
4.09m (13' 5") x 3.40m (11' 2")
Double glazed Bay window to front elevation, light point, single radiator, stone fire surround with inset living flame gas fire, TV point, phone point, opens to:
Dining room
3.28m (10' 9") x 2.84m (9' 4")
Double doors to rear gardens, serving hatch to kitchen, light point.
Kitchen
3.30m (10' 10") x 2.13m (7' 0")
Comprises base units and drawers under working surfaces with inset four burner gas hob with electric oven under, single bowl sink with mixer taps, double glazed window to rear elevation, space and plumbing for washing machine, under stairs storage cupboard, access to garage.
First floor landing
Linen cupboard with hot water cylinder and shelving, doors to:
Bedroom one
3.56m (11' 8") x 3.38m (11' 1")
Double glazed window to front elevation, light point, fitted wardrobes with hanging space and shelving, radiator.
Bedroom two
3.28m (10' 9") x 2.84m (9' 4")
Double glazed window to rear elevation, light point, single radiator.
Bedroom three
2.46m (8' 1") x 2.08m (6' 10")
Double glazed window to front elevation, light point, double radiator.
Bathroom
Colour suite comprising panelled bath with grab handles and shower over, pedestal wash hand basin, light point, obscured double glazed window to rear elevation, single radiator.
WC
Low level WC, obscured double glazed window to rear elevation, light point.
Outside
garage
Approached via driveway to metal up and over door, power and light connected, wall mounted gas fired boiler, door to rear gardens.
Front gardens
Laid to lawn with mature shrub and flower borders.
Rear gardens
Adjacent to the property is a paved patio area leading to the remainder laid to lawn with shrub and flower borders, hard standing with green house, outside light, outside tap, enclosed by mature hedging and fencing.
People who viewed this property also viewed
DSD Removals & Storage 78 Dragon Road Harrogate HG1 5DF




