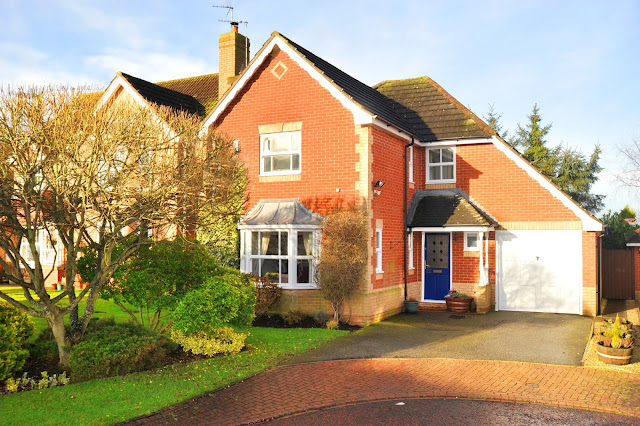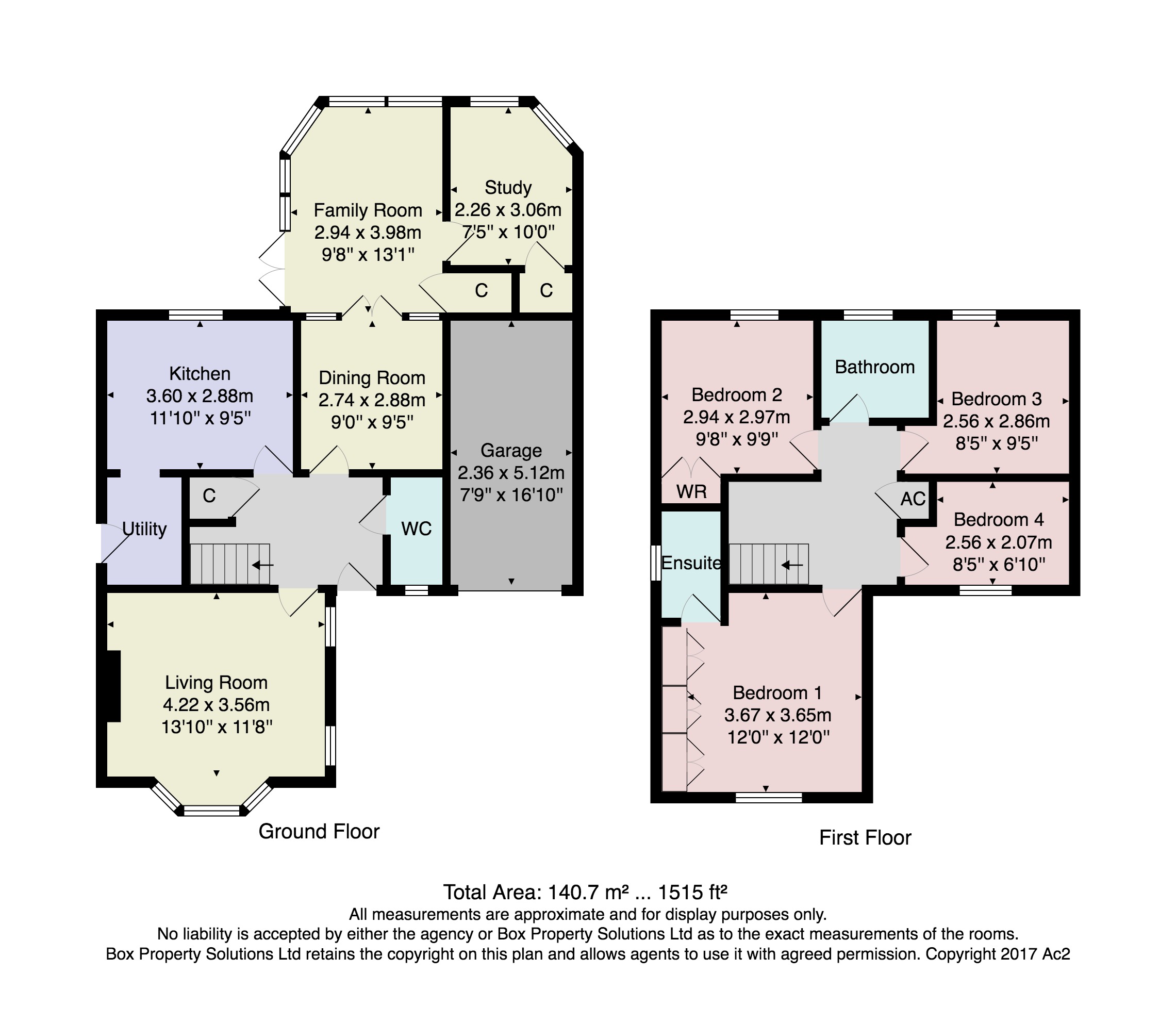 |
| Harrogate Property News - 4 bed detached house for sale Long Crag View, Killinghall, Harrogate HG3 £420,000 (£277/sq. ft) |
Harrogate Property News - 4 bed detached house for sale Long Crag View, Killinghall, Harrogate HG3
Interested in this property? Call 01423 578997 * or Request Details
* Calls to this number will be recorded for quality, compliance and training purposes.
Property description
An extended four-bedroomed detached family house occupying an excellent plot on the fringe of this popular and convenient residential development close to Harrogate town centre, whilst being adjacent to open countryside. This excellent family home offers well-presented accommodation, featuring four reception rooms, including a study, having the benefit of gas central heating, enclosed gardens and integral single garage.
Long Crag View forms part of the Queen Ethelburga's development, by Bryant Homes, situated just beyond the favoured Duchy district of Harrogate, within easy reach of all of the town's amenities whilst also being close to open countryside.
Ground floor Front door leads to -
entrance hall
cloakroom Small double glazed window to front.
Lounge (13'10 x 11'8) Double-glazed bay window to front and two small double-glazed windows to side. Fireplace with marble inset and hearth and living-flame gas fire.
Family room (9'5 x 9') With glazed folding doors leading to -
dining room (13'1 x 9'8) Tall double-glazed picture windows overlooking the private enclosed lawned garden, having open country views beyond. Double French doors to side lead to the rear garden. Fitted store cupboard.
Study (10' x 7'5) Double-glazed windows to rear and side. Fitted store cupboard.
Kitchen (11'10 x 9'6) Double-glazed window to rear. Extensive range of modern white fittings incorporating gas hob with extractor hood above and split-level oven. Integrated dishwasher.
Utility room (6'10 x 4'9) Exterior door to side. Fitted wall and base units. Inset single-drainer stainless-steel sink unit. Gas-fired central heating boiler.
First floor
landing Airing cupboard housing hot-water cylinder.
Bedroom 1 (12' x 12') Double-glazed windows to front and side. Two fitted double wardrobes.
En-suite shower room (6'9 x 3'9) Double-glazed window to side, Modern suite comprising low-flush WC with concealed cistern, washbasin with cupboard below, and fully tiled shower cubicle. Heated towel rail.
Bedroom 2 (9'9 x 9'8) Double-glazed window to rear. Fitted double wardrobe.
Bedroom 3 (9'5 x 8'5) Double-glazed window to rear and access to eaves storage area.
Bedroom 4 (8'5 x 6'10) Double-glazed window to front and access to eaves storage area.
Bathroom (6'10 x 6'2) Double-glazed window to rear. Modern suite comprising low-flush WC with concealed cistern, washbasin with cupboard below, and panelled bath with mixer taps and shower attachment. Heated towel rail.
Outside Lawned garden to front with large flower border, shrubs and bushes etc. Double-width driveway leads to integral single garage. Enclosed lawned garden to rear with flower borders and flagged patio area. The rear garden has a pleasant westerly aspect and the family room extension has been designed to take full advantage of the open country views beyond the rear boundary. Please note that there future proposals for development of the land to the rear.
Long Crag View forms part of the Queen Ethelburga's development, by Bryant Homes, situated just beyond the favoured Duchy district of Harrogate, within easy reach of all of the town's amenities whilst also being close to open countryside.
Ground floor Front door leads to -
entrance hall
cloakroom Small double glazed window to front.
Lounge (13'10 x 11'8) Double-glazed bay window to front and two small double-glazed windows to side. Fireplace with marble inset and hearth and living-flame gas fire.
Family room (9'5 x 9') With glazed folding doors leading to -
dining room (13'1 x 9'8) Tall double-glazed picture windows overlooking the private enclosed lawned garden, having open country views beyond. Double French doors to side lead to the rear garden. Fitted store cupboard.
Study (10' x 7'5) Double-glazed windows to rear and side. Fitted store cupboard.
Kitchen (11'10 x 9'6) Double-glazed window to rear. Extensive range of modern white fittings incorporating gas hob with extractor hood above and split-level oven. Integrated dishwasher.
Utility room (6'10 x 4'9) Exterior door to side. Fitted wall and base units. Inset single-drainer stainless-steel sink unit. Gas-fired central heating boiler.
First floor
landing Airing cupboard housing hot-water cylinder.
Bedroom 1 (12' x 12') Double-glazed windows to front and side. Two fitted double wardrobes.
En-suite shower room (6'9 x 3'9) Double-glazed window to side, Modern suite comprising low-flush WC with concealed cistern, washbasin with cupboard below, and fully tiled shower cubicle. Heated towel rail.
Bedroom 2 (9'9 x 9'8) Double-glazed window to rear. Fitted double wardrobe.
Bedroom 3 (9'5 x 8'5) Double-glazed window to rear and access to eaves storage area.
Bedroom 4 (8'5 x 6'10) Double-glazed window to front and access to eaves storage area.
Bathroom (6'10 x 6'2) Double-glazed window to rear. Modern suite comprising low-flush WC with concealed cistern, washbasin with cupboard below, and panelled bath with mixer taps and shower attachment. Heated towel rail.
Outside Lawned garden to front with large flower border, shrubs and bushes etc. Double-width driveway leads to integral single garage. Enclosed lawned garden to rear with flower borders and flagged patio area. The rear garden has a pleasant westerly aspect and the family room extension has been designed to take full advantage of the open country views beyond the rear boundary. Please note that there future proposals for development of the land to the rear.
Property info
Floorplan(s): Floorplan 1
image: https://lc.zoocdn.com/0c20876de57f378b458bd12d7510bd2190ba1a1a.jpg

Market activity
 Average price paid£381,793
Average price paid£381,793  Sales346
Sales346 Current average value£424,857(Zoopla Zed-Index)
Current average value£424,857(Zoopla Zed-Index)  Value change£7,406▲ 1.77%
Value change£7,406▲ 1.77%
Last 12 months Any property type
image: data:image/png;base64,iVBORw0KGgoAAAANSUhEUgAAAFAAAACACAMAAACr8R6wAAAAkFBMVEULCwtVA3FnCohVA3FnCohVA3FnCohVA3FVA3FnCohVA3FnCohUBnRVA3FnCohVA3FVA3FVA3FVA3FnCohVA3FhCoRnCohVA3FnCohVA3FUC3dVA3FnCohVA3FZCntnCohwGpF8M5uJPqKNTKeZXKqibLGqe7a0jLu8nL/GqcfOuM7Yxtnh1OHr4uv18fX/////N9SkAAAAHXRSTlMAEBAgIDAwQFBQYGBwcHCAj5+vr7+/v8/P3+/v71rzW4EAAAIVSURBVHgB7NhBq+IwEMDxoYgglV5EKVI2adKYJjGZ7//tdld2H9Vn7cQO+A75X4UfQxLnUPhb1bRidW1Twb92nWCp28GtWrBV3+YTjO0Aqo4T7CpoBGsNtLxgC4K5Aq6pgAUsoDJ2DCE4a3W/HjQ+4aQ4qjWgtAm/dR3eBoeITwvqPXDE2cw7oMMXOTo49cgiARxwIZcHyoRLmSzQ4WIxB+yRUA5oH4axWuthjHiXzgAjTkrm4aXnT6juPDW5K49fhQzwgpOGmdvSGaCbeGHmNyMywPDquZkrInotckCcJAU9ChgFMxgKWMBPgIO19m4VPqayQBVxMS/pYJ+QUKCDDkkZMoi0PDcYPjeh5z5DlZDQNeMdaoIYZAYopFn6p+iybQpYwAIipvA0f5FUsL94pJQGEqgCUkuKvrFpeQLoMScCiD8ejMh8hhaR95aFy/IIoFCWlpHl+2EBC1jA+Qp44PUOUPOCNcCJ0zsBwKbj87oN/GnLJnZbuFUdebxjBf/bn3+t7rz/XTodpToUwkAYniDi4YLoFUGCdP/b7GtLe5pM/BYw5OEPXqT1OLQS3rWzvYYP+eDIlfFNj+513CgamdOCW/IfOE/wy7W5uX3BIIPZGwJb3e7z/uCSpm9vJnhVz3kVhLz4lg2NfDWDUblmBEgPtsxWrgVhMsiW+SPtV+Mqn4JzdfMt25WTr2ZpfMuGrN5XewIKYqlgdLocvAAAAABJRU5ErkJggg==
image: data:image/png;base64,iVBORw0KGgoAAAANSUhEUgAAAFAAAACACAMAAACr8R6wAAAAdVBMVEUAAABVA3JoFI5VA3JoFI5VA3JoFI5VA3JVA3JoFI5VA3JoFI5VA3JkDX5oFI5VA3JVA3JVA3JVA3JoFI5VA3JnEYtoFI5VA3JoFI5VA3JVA3JfEnhoFI5VA3JfDYJoFI52NH57Qn6HUoelfqSvja718fX////soxnHAAAAHXRSTlMAEBAgIDAwQFBQYGBwcHCAj5+vr7+/v8/P3+/v71rzW4EAAAGCSURBVHgB7dRb0tJAEMXxk4QAMSFBLuRCNBCB/S/R0i6rtHSc5qTfvv4v4FfzcHrwo7TupsV1dQoJxTiZNBbilZNZJQAUk2EFkI6W4Jiinkyr0dmCHSbjHIzkoIMOOujg/W4L3p9PpQil93opRWg9rQi1pxSh90S8PaQ5BsY9EeeX9IiBcU9EBgx4In4jwYAn0aB4BEh4FCgeAxIeAYrHgIRHgOKRIOGFfwqQXlBEyGNFhD1ORNjjRIQ9TgTviRgDpVmDzZP0wUEHHXTQQQcddPD2UHTTg0wOOuiggw46eLT1jihtwRK4WHoXAKvRzhtXALAezbw1fpaebbxzil/trl8Xd93ht7L2y8LaDH/WLPMa/FXe8lyb41/tWW+PQJue4foNgiWfiecl+F/b4T1u2CJScnjHOySIVw3q532Cquyk804ZtFWa51V4o7wltxyuiZ9aIGblfQ6iZM9smVh5vwFdcohumX9k/NSYlZ8SLK8aiC1HVh4/NWblDQzLe+2pfQcxO3VdJqZUJgAAAABJRU5ErkJggg==
image: data:image/png;base64,iVBORw0KGgoAAAANSUhEUgAAAGQAAACgCAMAAADNRTnEAAAArlBMVEUAAABMDGdpFYxMDGdpFYxMDGdWE2VpFYxMDGdMDGdMDGdMDGdpFYxMDGdpFYxMDGdpFYxMDGdMDGdMDGdpFYxMDGdpFYxMDGdXFGlMDGdpFYxMDGddFIteHHdnFotnIJRpFYxzJopzM4d2OXh8QoJ+RXuFUomIU4aPYJOccJqmfqSujLGwja64mrq5m7jCqMTDqcLMt87Nt8zWxdjXxtfg1OLh1OHr4uv18fX///8u9UsgAAAAG3RSTlMAEBAgIDAwMEBQYHBwgICPj5+vv7/Pz9/f7+9+3PKFAAACN0lEQVR4AezbXW+yMBwF8KYhekMIF6YxBKW+6PNs6NAxB/3+X2yuvEwW54r0j7qcc3du/F3A0YQKK+K4QlqPcB32Fe5Lovi8MoZCkkUMSyOQhAm0woUkjeBHxJfE8RlzJHkc5tIjLhP0iGCyhwC5GCBAgAABAgQIkOd3ZZp8t7oKmWnCPE/XIDvVLvmiPTJTbbNpj/xrjbwB2YcmWeadkHlolHUnJDRM1geigAAB8luiTohKDZLhq54cAQIkT4sc1KWadUOWYZlEf2hd97pGde2CpGGVebOuP+u2rv/tIOEZJG5WIOTXpHl3xeZ3F9FODo+w+CTWSVVRt0U9FDWrq81rMr/B4v/+GLH4RNefFp92QhT9LyP94hsTT8qJx0XSb9Xq4qOqbrVhe/HR3S0eyPIMklha/Pri4qsa2Vl8ppr18RYPhOwJ90sPz+rV4i5PHbSyMWfy1xXOtG6PAAECBAgQIECAjOiNUT//4eYBtRFwxjxqxGPHCFpDMPr3EARn1Io2ynhTGmLqsZMMxpOpdWEyHpwaH63UUaqEMBSD4RxEqEoptyLl0P3v874PzmSc5NtBHv4A0aZdC7wqOa1GwY3o06gH7m22MbnhrTinxRn45DCMyQPEcskzFnB1Siq+sgpjrhWEXmbDA2Xo/XHxZ7kRZku9Py76wxsh5DJzx8+W09MfUS03wsvU+9PHVFiUoc/gogn9qWXyG9HL7AG3PR03wst0zyA3w/vTyxRvhKmkP491PO/vH+HwlcP3IRLpAAAAAElFTkSuQmCC
image: data:image/png;base64,iVBORw0KGgoAAAANSUhEUgAAAGQAAACgCAMAAADNRTnEAAAAulBMVEUAAABBFE5sAZtBFE5sAZtBFE5PE1lsAZtBFE5BFE5BFE5BFE5sAZtBFE5sAZtBFE5sAZtBFE5BFE5BFE5sAZtBFE5sAZtBFE5RE2NBFE5sAZtBFE5aEnhsAZttAZp2KIN4MH15EJl7NH6BRH+IUYaIU4aQXI6YZ5agc5+nfqevia+wja63lLe/n7/DqcLHqsfNs87PtdDXwNjfy+Dl1Ofm1ef48Pr58/v69Pv79vz8+P38+f3+/f7////3ZBjsAAAAG3RSTlMAEBAgIDAwMEBQYHBwgICPj5+vv7/Pz9/f7+9+3PKFAAACZklEQVR4AezazY6bMBTFcctCnQ1CLEbWCM0NYyeBAKEU3E4/2rz/axXbHbkV00UKp6rS+18lq9/iSLlEQoSSVNHmqTQRMZkTqFy+GHeKYKm7H0ZBwAqvSEXQlJyRnMDlQiQELxEpHkmFwiNKED5ihBFGGGGEEUYYYYQRRm4Weeq67gmNHC+Xy/EfQiqNR4ydajgyWGsHg0VqOzeVUERPDjkRFGmdMRAU2VvXHouMzmgJipz86hqKlH71mqDI2Rk9QZGwuoEi2q/eEA6Jq0OR0roqgiJ9WH0zRGtadLCuchukrJrBDvp3P4zrEVOfR+tbKI2dG/Va5MunDwF4TTHWdaC1yMfn9/Y1Ja5+ptXI54gslCqcw/XIV4+MbWX0EJXF6uuQb8/vmkNJLt3+qviv4+bPXUGZzOIcboUslCGsviWyUGr/QQOQqMRzCEBelD48BCGQqPj2MCQqDeEQOgVj0kiEqngOcYhXesIiXjFwhKrmFv+YMsIII2+7qzr+AXJ13f+AwGOEEUYYYYQRRhhhhBFGbgC5xxv3f+cdblmgjUIKkaGRTMwprKGESyqoIQVcCYYv22GIXSZ+6s3D425z4fHheyt1kOIwDMVgWI+QwUkwZhyCMb7/PbtuSau60ncDLX794UmUYVcCr1IfVi3hRtRhVAP3NtuYvuGtOIfFGfjkMIzpB4jlkmcs4PKQZHxlFcZcKzixzIIJqen9cfFvuRFm63p/XNT5G+GEMvuOny2npz8iW25EL5P3p4/JsEhNn8FFUfsTyuQ3opdZA257d9wIL9M9g9yM3h8vU7wRJpP+PNY2398Daa2HRvlsPhsAAAAASUVORK5CYII=
Property value data/graphs for HG3
| Property type | Avg. current value | Avg. £ per sq ft. | Avg. # beds | Avg. £ paid (last 12m) |
|---|---|---|---|---|
| Detached | £572,550 | £322 | 3.9 | £499,126 |
| Semi-detached | £299,501 | £307 | 3.1 | £283,385 |
| Terraced | £267,170 | £299 | 2.8 | £246,848 |
| Flats | £223,637 | £289 | 2.0 | £184,465 |
image: https://c.zoocdn.com/dynimgs/graph/market_overview/average_prices/outcode/HG3?primary_brand=zoopla
Current asking prices in HG3
Average: £419,371| Property type | 1 bed | 2 beds | 3 beds | 4 beds | 5 beds |
|---|---|---|---|---|---|
| Houses | - | £216,206 (16) | £319,929 (24) | £492,515 (32) | £689,956 (19) |
| Flats | £129,166 (6) | £275,825 (6) | £345,000 (1) | £365,000 (1) | - |
| All | £129,166 (6) | £232,466 (22) | £320,932 (25) | £488,651 (33) | £689,956 (19) |
Current asking rents in HG3
Average: £864 pcm| Property type | 1 bed | 2 beds | 3 beds | 4 beds | 5 beds |
|---|---|---|---|---|---|
| Houses | £579 pcm (2) | £842 pcm (5) | £888 pcm (3) | £2,002 pcm (1) | - |
| Flats | £550 pcm (1) | £650 pcm (1) | - | - | - |
| All | £569 pcm (3) | £810 pcm (6) | £888 pcm (3) | £2,002 pcm (1) | - |
Fun facts for HG3
| Highest value streets | Zed-Index |
|---|---|
| Swindon Lane | £1,121,511 |
| Church Lane | £1,061,709 |
| Walton Avenue | £959,921 |
| Plompton Road | £953,191 |
| Pannal Road | £939,701 |
| Highest turnover streets | Turnover |
|---|---|
| Hollins Hall | 62.1% |
| Birk Crag Court | 58.3% |
| Hollins Hall | 54.5% |
| Hollins Hall | 53.8% |
| Hazel Close | 52.9% |
What Zoopla users think of Killinghall
Overall rating:
- currently 3.5 stars
Ratings breakdown:
- currently stars
- currently stars
- currently stars
- currently stars
- currently stars
- currently stars
Rate Killinghall:
Tell us what you think of this area by rating these categories.
Please note your vote will only be counted once.
Please note your vote will only be counted once.
Nearby transport
- Harrogate (1.7 miles)
- Hornbeam Park (2.4 miles)
- Starbeck (3.2 miles)
- Leeds Bradford International Airport (9.6 miles)
- Durham Tees Valley Airport (36.0 miles)
- Robin Hood Airport (43.1 miles)
- Transporter Bridge South Side (43.0 miles)
- Transporter Bridge North Side (43.1 miles)
- Heysham Ferry Terminal (54.2 miles)
Nearby schools
View all schools in Harrogate- Brackenfield School (0.6 miles)
- Saltergate Community Junior School (1.0 mile)
- Saltergate Infant School (1.0 mile)
- Harrogate Language Academy (1.4 miles)
- Henshaw's College (3.0 miles)
- The Faculty of Queen Ethelburga's (11.8 miles)
- Harrogate Ladies' College (1.1 miles)
- Harrogate Grammar School (1.6 miles)
- Rossett School (1.8 miles)
Note: Distances are straight line measurements
Local info for Harrogate
About the neighbours in HG3
AskMe Q&A for Harrogate
Ask a question
* Sizes listed are approximations. Please contact the agent to verify actual sizes.
Arrange Viewing
For more information about this property, please contact
Verity Frearson, HG1 on 01423 578997 * (local rate)
Verity Frearson, HG1 on 01423 578997 * (local rate)
Read more at https://www.zoopla.co.uk/for-sale/details/46398339#y0qPdcIY4M2Qxfjt.99

