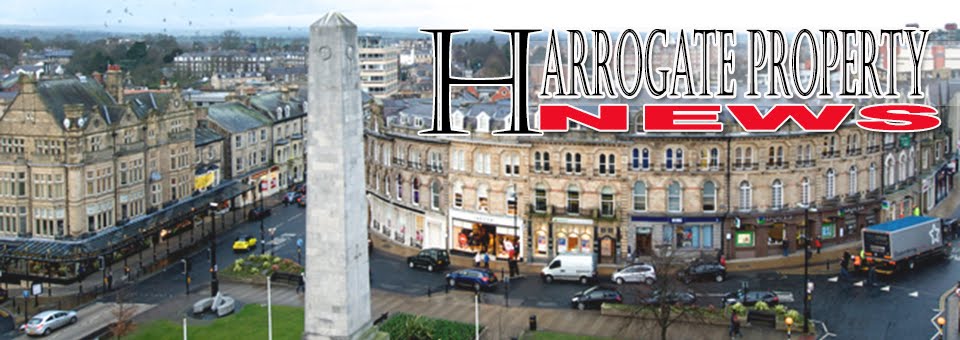 |
Harrogate Property News - 4 bed detached house for sale Clint Garth, Harrogate, North Yorkshire HG3
£659,950 |
Harrogate Property News - 4 bed detached house for sale Clint Garth, Harrogate, North Yorkshire HG3
Description
'Garth House' is a fabulous 4 bedroom stone built detached house built in the 1980's, having been meticulously refurbished and extended to provide, modern open plan family living. Standing in a private, extensive plot with planning granted to extend to the side and create a further two storey and a double Oak framed carport. The property also has planning consent for an additional two storey side extension to create a ground floor reception room/bedroom and en-suite together with a first floor bedroom, dressing room and en-suite.
With oil fired central and double glazing the property comprises in brief. Entrance porch, main reception hall with wooden floor and a wc. Living room with a feature stone fireplace with a recessed solid fuel burning stove and ceiling cornice. Extending to the conservatory addition with solid Oak wooden floors and French doors leading to the gardens. Hand built living kitchen with integrated appliances, central island and granite work surfaces over. Ceiling cornice. Extending into a dining room with by folding doors to the gardens. Play room and study. Utility room. Converted gym/leisure room or family room. First floor landing, master bedroom one with a dressing room, additional fitted wardrobes and a luxurious en-suite bathroom with walnut style wooden flooring. Guest bedroom two with en-suite shower, two further bedrooms and house bathroom.
Outside the house is approached via double five bar timber gates. Ample driveway parking. Single garage. To the side of the house there is planning consent granted for a carriage house 6.1m x 6.1m, which is a 2 bay garage. 'Garth House' sits in fabulous private gardens, mainly laid to lawn with high hedged boundaries. Flagged patios ideal for garden furniture. The property has planning consent for an additional two storey side extension to create a ground floor reception room/bedroom and en-suite together with a first floor bedroom, dressing room and en-suite.
Directions
Proceed out of Harrogate on the A61 Ripon Road and through the village of Killinghall. Continue ahead past the village of Ripley turning left at the second roundabout signposted towards Pateley Bridge. Follow the road over the hump back bridge and up the hill through Bedlam. Continue ahead turning left into Clint Garth where the property can be found on the right hand side.
Viewing
Strictly by appointment through Myrings - Telephone .
Email:
You may download, store and use the material for your own personal use and research. You may not republish, retransmit, redistribute or otherwise make the material available to any party or make the same available on any website, online service or bulletin board of your own or of any other party or make the same available in hard copy or in any other media without the website owner's express prior written consent. The website owner's copyright must remain on all reproductions of material taken from this website.
View more
People who viewed this property also viewed
DSD Removals & Storage 78 Dragon Road Harrogate HG1 5DF



No comments:
Post a Comment