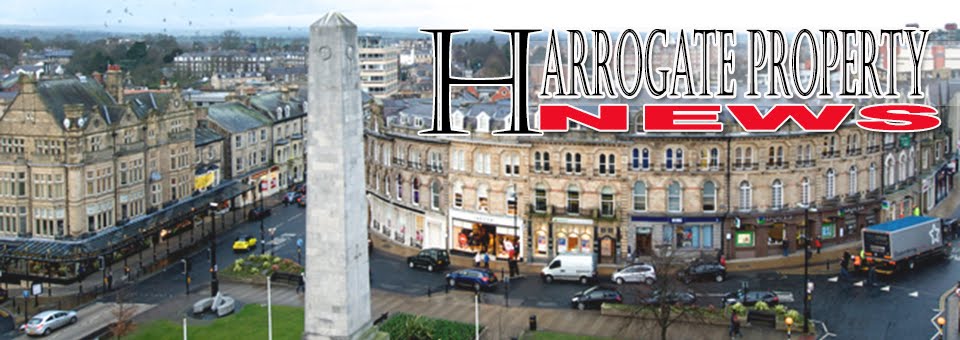 |
Harrogate Property News - 2 bed detached house for sale Treesdale Road, Harrogate HG2
£449,950 |
Harrogate Property News - 2 bed detached house for sale Treesdale Road, Harrogate HG2
Description
The property occupies a corner plot and has the benefit of off-street parking and attractive landscaped gardens. The accommodation has been fully modernised and includes new wiring, plumbing and windows, and modern and stylish kitchen and bathroom fittings. On the ground floor there is a large dining kitchen, spacious living room with bay windows and bedroom with en-suite facilities. On the first floor there is an impressive master bedroom with dressing area and en-suite bathroom. The property is situated on the corner of Somerset Road and Treesdale Road, close to the excellent amenities of Cold Bath Road and just a short walk from the Stray and Harrogate town centre.
Ground floor
Living room
A spacious reception room with bay window to front and glazed doors leading to the front garden. Gas stove set within an attractive fireplace. Central heating radiator.
Dining kitchen
A very large open-plan living kitchen with dining area. Window to front and skylight windows to remote-controlled blinds. The bespoke kitchen comprises a range of painted wall and base units with silestone work surfaces and breakfast bar. Integrated appliances include fridge / freezer, dishwasher, integrated electric oven and microwave, plus Rangemaster gas cooker with extractor hood above. Stainless-steel sink and drainer.
Bedroom 2 / study
A double bedroom with window and door to rear. Built-in storage cupboard. Electric stove fire set within attractive fireplace.
En-suite shower room
Modern white suite comprising low-flush WC. Washbasin set within vanity unit, and shower cubicle. Chrome heated towel rail. Built-in storage cupboard. Marble tiled walls.
First floor
master suite
A very large master suite with windows to front and side and central heating radiators. Fitted furniture including wardrobes and dressing table. Fitted flat-screen television with Freeview box. Eaves storage and wall-mounted electric fire.
En-suite bathroom
Modern white suite comprising low-flush WC, washbasin set within vanity unit, bath with shower above. Chrome heated towel rail. Tiling to walls and floor. Window to side.
Outside
To the side of the property is a driveway providing off-street parking and walled garden provides a spacious, private entertaining area. Further garden area with block-paving to the front of the property. Timber garden shed. On-street parking permits are available, if required.
Tenure - Freehold
Council Tax Band - D
agent's note Photographs displayed are from when our client purchased the property two years ago.
People who viewed this property also viewed
DSD Removals & Storage 78 Dragon Road Harrogate HG1 5DF



No comments:
Post a Comment