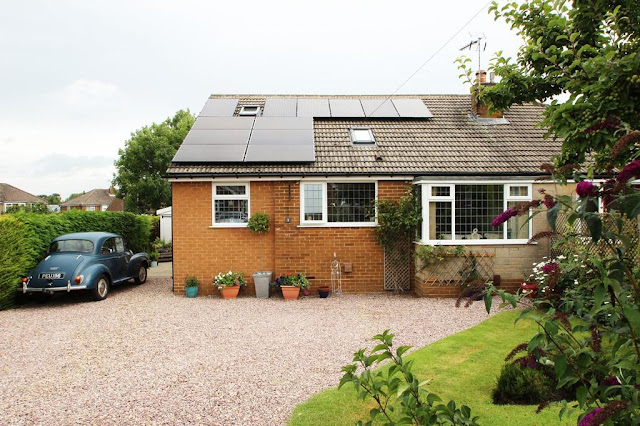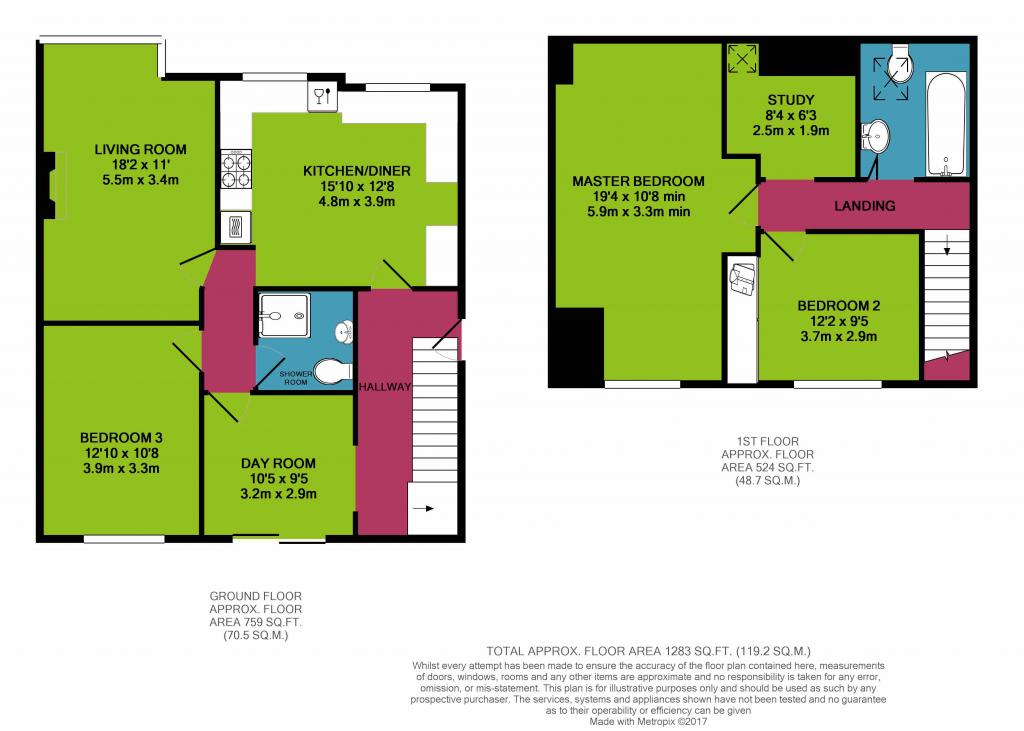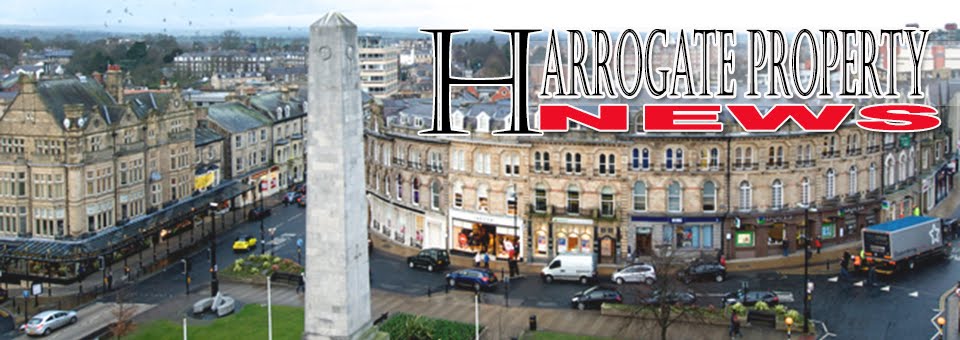 |
| Harrogate Property News - 3 bed semi-detached house for sale Meadow Rise, Harrogate HG1 £320,000 |
Harrogate Property News - 3 bed semi-detached house for sale Meadow Rise, Harrogate HG1
Interested in this property? Call 01423 578880 * or Request Details
* Calls to this number will be recorded for quality, compliance and training purposes.
Property features
- Superbly presented
- Fully Loft Converted
- Double Storey Extention
- Pv Solar Panels (for electricity)
- Parking for Several Vehicles
- Kitchen Diner
- Downstairs Shower Room / Upstairs Bathroom
- Light and Airy Living Room
- 3 Double Bedrooms + Single Bedroom/Study
- Enclosed Rear Garden
Property description
An extremely well appointed 3 bedroom semi-detached property in this quiet cul-de-sac location. Formerly a bungalow the 'house' has been double storey extended and fully loft converted to create fabulous living space which will appeal to a wide range of potential purchasers. We would highly recommend a viewing at the earliest possible opportunity.
With ramp and step access to the side, the property also benefits from pv solar panelled electricity supply and cavity wall insulation. The extension primarily accommodates the impressive dining kitchen with its range of modern fitted appliances, and side hallway allowing for a stylish downstairs shower room. The loft conversion provides 2 further double bedrooms, bathroom and study or single bedroom 4.
In all the property briefly comprises:- side entrance hallway, living room, dining kitchen, day room, downstairs shower room, 3 double bedrooms (the downstairs one currently used as a formal dining room), upstairs bathroom and study. Outside, the property has plenty of off-street parking space to the front and side, a single detached garage and a lovely enclosed rear garden.
This home includes:
With ramp and step access to the side, the property also benefits from pv solar panelled electricity supply and cavity wall insulation. The extension primarily accommodates the impressive dining kitchen with its range of modern fitted appliances, and side hallway allowing for a stylish downstairs shower room. The loft conversion provides 2 further double bedrooms, bathroom and study or single bedroom 4.
In all the property briefly comprises:- side entrance hallway, living room, dining kitchen, day room, downstairs shower room, 3 double bedrooms (the downstairs one currently used as a formal dining room), upstairs bathroom and study. Outside, the property has plenty of off-street parking space to the front and side, a single detached garage and a lovely enclosed rear garden.
This home includes:
- Entrance Hall
Accessed via steps or ramp to uPVC front door. Hallway with staircase to first floor landing.The hallway floor is laid with an attractive and high quality laminate (Balterio Legacy Oak A+) which runs through to the Day Room. - Living Room
5.5m x 3.4m (18.7 sqm) - 18' x 11' 1" (201 sqft)
Good size light and airy bay fronted living room with feature 'ledge hearth' fireplace housing living flame gas fire. - Kitchen Diner
4.8m x 3.9m (18.7 sqm) - 15' 8" x 12' 9" (201 sqft)
Impressive kitchen diner with an excellent range of Magnet 'walnut' wall and base units. Integrated appliances including 4 ring gas hob with extractor over, double oven and grill, dishwasher and under counter plumbing for washing machine. Space for American style fridge freezer. 2 windows to the front elevation and ample space for dining table and chairs. Central heating combination boiler behind wall unit. Inner hallway to Day Room. - Day Room
3.2m x 2.9m (9.2 sqm) - 10' 5" x 9' 6" (99 sqft)
An excellent room for relaxation with sliding patio doors to the garden. Day room laid with high quality laminate flooring. - Bedroom (Double)
3.9m x 3.3m (12.8 sqm) - 12' 9" x 10' 9" (138 sqft)
Currently used as a formal dining room, but originally a double bedroom with window to the rear elevation. - Shower Room
Modern shower room stylishly tiled throughout in black and white. With step in shower cubicle having large 'Rainfall' shower head. Also having WC, wash basin and chrome heated towel rail. - Bedroom (Double)
5.9m x 3.3m (19.4 sqm) - 19' 4" x 10' 9" (209 sqft)
Large 'master bedroom' having contemporary fitted bedroom furniture including large double sliding wardrobes with matching chest of drawers and bedside units. Window to the rear aspect. Eaves storage space. - Bedroom (Double)
3.7m x 2.9m (10.7 sqm) - 12' 1" x 9' 6" (115 sqft)
Double bedroom with sliding door fitted wardrobes. Window to the rear. - Study
2.5m x 1.9m (4.7 sqm) - 8' 2" x 6' 2" (51 sqft)
Having Velux window to the front. And bespoke fitted 'study furniture'. Has previously been used as a single bedroom. Eaves storage space. - Bathroom
Folding door to modern white suite bathroom with panelled bath and shower attachment, WC and vanity unit wash basin. Velux window.
Please note, all dimensions are approximate / maximums and should not be relied upon for the purposes of floor coverings.
Additional Information:
- Council Tax:
Band D - Energy Performance Certificate (EPC) Rating:
Band C (69-80) - Service Included:
All main services connected.
The property has gas fired central heating and full uPVC double glazing fitted (with the exception of timber Velux skylights).
The property is also fitted with security alarm system.
Marketed by EweMove Sales & Lettings (Harrogate ) - Property Reference 12377
Property info
Floorplan 2DView original
image: https://lc.zoocdn.com/07a8f3ba3f4d48fe1cc81fec97b2cb6781ecc48b.jpg

Market activity
 Average price paid£275,359
Average price paid£275,359  Sales594
Sales594 Current average value£282,821(Zoopla Zed-Index)
Current average value£282,821(Zoopla Zed-Index)  Value change-£2,425▼ -0.85%
Value change-£2,425▼ -0.85%
Last 12 months Any property type
image: data:image/png;base64,iVBORw0KGgoAAAANSUhEUgAAAFAAAACACAMAAACr8R6wAAAAkFBMVEULCwtVA3FnCohVA3FnCohVA3FnCohVA3FVA3FnCohVA3FnCohUBnRVA3FnCohVA3FVA3FVA3FVA3FnCohVA3FhCoRnCohVA3FnCohVA3FUC3dVA3FnCohVA3FZCntnCohwGpF8M5uJPqKNTKeZXKqibLGqe7a0jLu8nL/GqcfOuM7Yxtnh1OHr4uv18fX/////N9SkAAAAHXRSTlMAEBAgIDAwQFBQYGBwcHCAj5+vr7+/v8/P3+/v71rzW4EAAAIVSURBVHgB7NhBq+IwEMDxoYgglV5EKVI2adKYJjGZ7//tdld2H9Vn7cQO+A75X4UfQxLnUPhb1bRidW1Twb92nWCp28GtWrBV3+YTjO0Aqo4T7CpoBGsNtLxgC4K5Aq6pgAUsoDJ2DCE4a3W/HjQ+4aQ4qjWgtAm/dR3eBoeITwvqPXDE2cw7oMMXOTo49cgiARxwIZcHyoRLmSzQ4WIxB+yRUA5oH4axWuthjHiXzgAjTkrm4aXnT6juPDW5K49fhQzwgpOGmdvSGaCbeGHmNyMywPDquZkrInotckCcJAU9ChgFMxgKWMBPgIO19m4VPqayQBVxMS/pYJ+QUKCDDkkZMoi0PDcYPjeh5z5DlZDQNeMdaoIYZAYopFn6p+iybQpYwAIipvA0f5FUsL94pJQGEqgCUkuKvrFpeQLoMScCiD8ejMh8hhaR95aFy/IIoFCWlpHl+2EBC1jA+Qp44PUOUPOCNcCJ0zsBwKbj87oN/GnLJnZbuFUdebxjBf/bn3+t7rz/XTodpToUwkAYniDi4YLoFUGCdP/b7GtLe5pM/BYw5OEPXqT1OLQS3rWzvYYP+eDIlfFNj+513CgamdOCW/IfOE/wy7W5uX3BIIPZGwJb3e7z/uCSpm9vJnhVz3kVhLz4lg2NfDWDUblmBEgPtsxWrgVhMsiW+SPtV+Mqn4JzdfMt25WTr2ZpfMuGrN5XewIKYqlgdLocvAAAAABJRU5ErkJggg==
image: data:image/png;base64,iVBORw0KGgoAAAANSUhEUgAAAFAAAACACAMAAACr8R6wAAAAdVBMVEUAAABVA3JoFI5VA3JoFI5VA3JoFI5VA3JVA3JoFI5VA3JoFI5VA3JkDX5oFI5VA3JVA3JVA3JVA3JoFI5VA3JnEYtoFI5VA3JoFI5VA3JVA3JfEnhoFI5VA3JfDYJoFI52NH57Qn6HUoelfqSvja718fX////soxnHAAAAHXRSTlMAEBAgIDAwQFBQYGBwcHCAj5+vr7+/v8/P3+/v71rzW4EAAAGCSURBVHgB7dRb0tJAEMXxk4QAMSFBLuRCNBCB/S/R0i6rtHSc5qTfvv4v4FfzcHrwo7TupsV1dQoJxTiZNBbilZNZJQAUk2EFkI6W4Jiinkyr0dmCHSbjHIzkoIMOOujg/W4L3p9PpQil93opRWg9rQi1pxSh90S8PaQ5BsY9EeeX9IiBcU9EBgx4In4jwYAn0aB4BEh4FCgeAxIeAYrHgIRHgOKRIOGFfwqQXlBEyGNFhD1ORNjjRIQ9TgTviRgDpVmDzZP0wUEHHXTQQQcddPD2UHTTg0wOOuiggw46eLT1jihtwRK4WHoXAKvRzhtXALAezbw1fpaebbxzil/trl8Xd93ht7L2y8LaDH/WLPMa/FXe8lyb41/tWW+PQJue4foNgiWfiecl+F/b4T1u2CJScnjHOySIVw3q532Cquyk804ZtFWa51V4o7wltxyuiZ9aIGblfQ6iZM9smVh5vwFdcohumX9k/NSYlZ8SLK8aiC1HVh4/NWblDQzLe+2pfQcxO3VdJqZUJgAAAABJRU5ErkJggg==
image: data:image/png;base64,iVBORw0KGgoAAAANSUhEUgAAAGQAAACgCAMAAADNRTnEAAAArlBMVEUAAABMDGdpFYxMDGdpFYxMDGdWE2VpFYxMDGdMDGdMDGdMDGdpFYxMDGdpFYxMDGdpFYxMDGdMDGdMDGdpFYxMDGdpFYxMDGdXFGlMDGdpFYxMDGddFIteHHdnFotnIJRpFYxzJopzM4d2OXh8QoJ+RXuFUomIU4aPYJOccJqmfqSujLGwja64mrq5m7jCqMTDqcLMt87Nt8zWxdjXxtfg1OLh1OHr4uv18fX///8u9UsgAAAAG3RSTlMAEBAgIDAwMEBQYHBwgICPj5+vv7/Pz9/f7+9+3PKFAAACN0lEQVR4AezbXW+yMBwF8KYhekMIF6YxBKW+6PNs6NAxB/3+X2yuvEwW54r0j7qcc3du/F3A0YQKK+K4QlqPcB32Fe5Lovi8MoZCkkUMSyOQhAm0woUkjeBHxJfE8RlzJHkc5tIjLhP0iGCyhwC5GCBAgAABAgQIkOd3ZZp8t7oKmWnCPE/XIDvVLvmiPTJTbbNpj/xrjbwB2YcmWeadkHlolHUnJDRM1geigAAB8luiTohKDZLhq54cAQIkT4sc1KWadUOWYZlEf2hd97pGde2CpGGVebOuP+u2rv/tIOEZJG5WIOTXpHl3xeZ3F9FODo+w+CTWSVVRt0U9FDWrq81rMr/B4v/+GLH4RNefFp92QhT9LyP94hsTT8qJx0XSb9Xq4qOqbrVhe/HR3S0eyPIMklha/Pri4qsa2Vl8ppr18RYPhOwJ90sPz+rV4i5PHbSyMWfy1xXOtG6PAAECBAgQIECAjOiNUT//4eYBtRFwxjxqxGPHCFpDMPr3EARn1Io2ynhTGmLqsZMMxpOpdWEyHpwaH63UUaqEMBSD4RxEqEoptyLl0P3v874PzmSc5NtBHv4A0aZdC7wqOa1GwY3o06gH7m22MbnhrTinxRn45DCMyQPEcskzFnB1Siq+sgpjrhWEXmbDA2Xo/XHxZ7kRZku9Py76wxsh5DJzx8+W09MfUS03wsvU+9PHVFiUoc/gogn9qWXyG9HL7AG3PR03wst0zyA3w/vTyxRvhKmkP491PO/vH+HwlcP3IRLpAAAAAElFTkSuQmCC
image: data:image/png;base64,iVBORw0KGgoAAAANSUhEUgAAAGQAAACgCAMAAADNRTnEAAAAulBMVEUAAABBFE5sAZtBFE5sAZtBFE5PE1lsAZtBFE5BFE5BFE5BFE5sAZtBFE5sAZtBFE5sAZtBFE5BFE5BFE5sAZtBFE5sAZtBFE5RE2NBFE5sAZtBFE5aEnhsAZttAZp2KIN4MH15EJl7NH6BRH+IUYaIU4aQXI6YZ5agc5+nfqevia+wja63lLe/n7/DqcLHqsfNs87PtdDXwNjfy+Dl1Ofm1ef48Pr58/v69Pv79vz8+P38+f3+/f7////3ZBjsAAAAG3RSTlMAEBAgIDAwMEBQYHBwgICPj5+vv7/Pz9/f7+9+3PKFAAACZklEQVR4AezazY6bMBTFcctCnQ1CLEbWCM0NYyeBAKEU3E4/2rz/axXbHbkV00UKp6rS+18lq9/iSLlEQoSSVNHmqTQRMZkTqFy+GHeKYKm7H0ZBwAqvSEXQlJyRnMDlQiQELxEpHkmFwiNKED5ihBFGGGGEEUYYYYQRRm4Weeq67gmNHC+Xy/EfQiqNR4ydajgyWGsHg0VqOzeVUERPDjkRFGmdMRAU2VvXHouMzmgJipz86hqKlH71mqDI2Rk9QZGwuoEi2q/eEA6Jq0OR0roqgiJ9WH0zRGtadLCuchukrJrBDvp3P4zrEVOfR+tbKI2dG/Va5MunDwF4TTHWdaC1yMfn9/Y1Ja5+ptXI54gslCqcw/XIV4+MbWX0EJXF6uuQb8/vmkNJLt3+qviv4+bPXUGZzOIcboUslCGsviWyUGr/QQOQqMRzCEBelD48BCGQqPj2MCQqDeEQOgVj0kiEqngOcYhXesIiXjFwhKrmFv+YMsIII2+7qzr+AXJ13f+AwGOEEUYYYYQRRhhhhBFGbgC5xxv3f+cdblmgjUIKkaGRTMwprKGESyqoIQVcCYYv22GIXSZ+6s3D425z4fHheyt1kOIwDMVgWI+QwUkwZhyCMb7/PbtuSau60ncDLX794UmUYVcCr1IfVi3hRtRhVAP3NtuYvuGtOIfFGfjkMIzpB4jlkmcs4PKQZHxlFcZcKzixzIIJqen9cfFvuRFm63p/XNT5G+GEMvuOny2npz8iW25EL5P3p4/JsEhNn8FFUfsTyuQ3opdZA257d9wIL9M9g9yM3h8vU7wRJpP+PNY2398Daa2HRvlsPhsAAAAASUVORK5CYII=
Property value data/graphs for HG1
| Property type | Avg. current value | Avg. £ per sq ft. | Avg. # beds | Avg. £ paid (last 12m) |
|---|---|---|---|---|
| Detached | £465,151 | £306 | 3.7 | £402,991 |
| Semi-detached | £275,483 | £277 | 3.2 | £272,831 |
| Terraced | £233,215 | £252 | 2.9 | £248,795 |
| Flats | £249,390 | £304 | 2.0 | £247,378 |
image: https://c.zoocdn.com/dynimgs/graph/market_overview/average_prices/outcode/HG1?primary_brand=zoopla
Current asking prices in HG1
Average: £320,529| Property type | 1 bed | 2 beds | 3 beds | 4 beds | 5 beds |
|---|---|---|---|---|---|
| Houses | £115,000 (1) | £191,729 (12) | £263,997 (15) | £417,642 (6) | £888,836 (7) |
| Flats | £130,000 (9) | £179,852 (21) | £267,500 (2) | - | - |
| All | £128,500 (10) | £184,171 (33) | £264,409 (17) | £417,642 (6) | £888,836 (7) |
Current asking rents in HG1
Average: £908 pcm| Property type | 1 bed | 2 beds | 3 beds | 4 beds | 5 beds |
|---|---|---|---|---|---|
| Houses | £731 pcm (3) | £738 pcm (10) | £875 pcm (6) | £1,325 pcm (4) | £1,651 pcm (1) |
| Flats | £626 pcm (14) | £1,052 pcm (15) | £1,033 pcm (3) | - | - |
| All | £644 pcm (17) | £926 pcm (25) | £928 pcm (9) | £1,325 pcm (4) | £1,651 pcm (1) |
Fun facts for HG1
| Highest value streets | Zed-Index |
|---|---|
| Oakdale Manor | £933,908 |
| Sovereign Park | £906,192 |
| Duchy Road | £894,647 |
| Kent Road | £769,632 |
| Cornwall Road | £711,903 |
| Highest turnover streets | Turnover |
|---|---|
| Coppice Beck Court | 70.0% |
| Mornington Crescent | 50.0% |
| Chestnut Grove | 50.0% |
| Baldwin Street | 50.0% |
| Omega Street | 50.0% |
What Zoopla users think of Harrogate
Overall rating:
- currently 4.5 stars
Ratings breakdown:
- currently stars
- currently stars
- currently stars
- currently stars
- currently stars
- currently stars
Rate Harrogate:
Tell us what you think of this area by rating these categories.
Please note your vote will only be counted once.
Please note your vote will only be counted once.
Nearby transport
- Harrogate (1.4 miles)
- Starbeck (1.5 miles)
- Hornbeam Park (2.3 miles)
- Leeds Bradford International Airport (11.4 miles)
- Durham Tees Valley Airport (34.6 miles)
- Robin Hood Airport (43.0 miles)
- Transporter Bridge South Side (41.4 miles)
- Transporter Bridge North Side (41.5 miles)
- Hull Ferry Terminal (54.5 miles)
Nearby schools
View all schools in Harrogate- Richard Taylor Church of England Primary School (0.2 miles)
- Harrogate, Bilton Grange Community Primary School (0.6 miles)
- Woodfield Primary School (0.6 miles)
- Henshaw's College (1.1 miles)
- Harrogate Language Academy (1.5 miles)
- The Faculty of Queen Ethelburga's (9.7 miles)
- The Grove Academy (0.8 miles)
- Harrogate High School (1.0 mile)
- Harrogate Ladies' College (1.4 miles)
Note: Distances are straight line measurements
Local info for Harrogate
About the neighbours in HG1
AskMe Q&A for Harrogate
Ask a question
Arrange Viewing
For more information about this property, please contact
EweMove Sales & Lettings - Harrogate, HG3 on 01423 578880 * (local rate)
EweMove Sales & Lettings - Harrogate, HG3 on 01423 578880 * (local rate)
Read more at https://www.zoopla.co.uk/for-sale/details/44600120#XZye2T2YUHrXPoF6.99
Getting Married ? Birthday ? Hen / Stag Party ?
Prom Night ? Airport Transfer ?
Platinum Limo Hire Harrogate, The UK's Largest Limousine & Wedding Car Hire Company By A Long Stretch
Platinum Limo Hire Harrogate, The UK's Largest Limousine & Wedding Car Hire Company By A Long Stretch


No comments:
Post a Comment